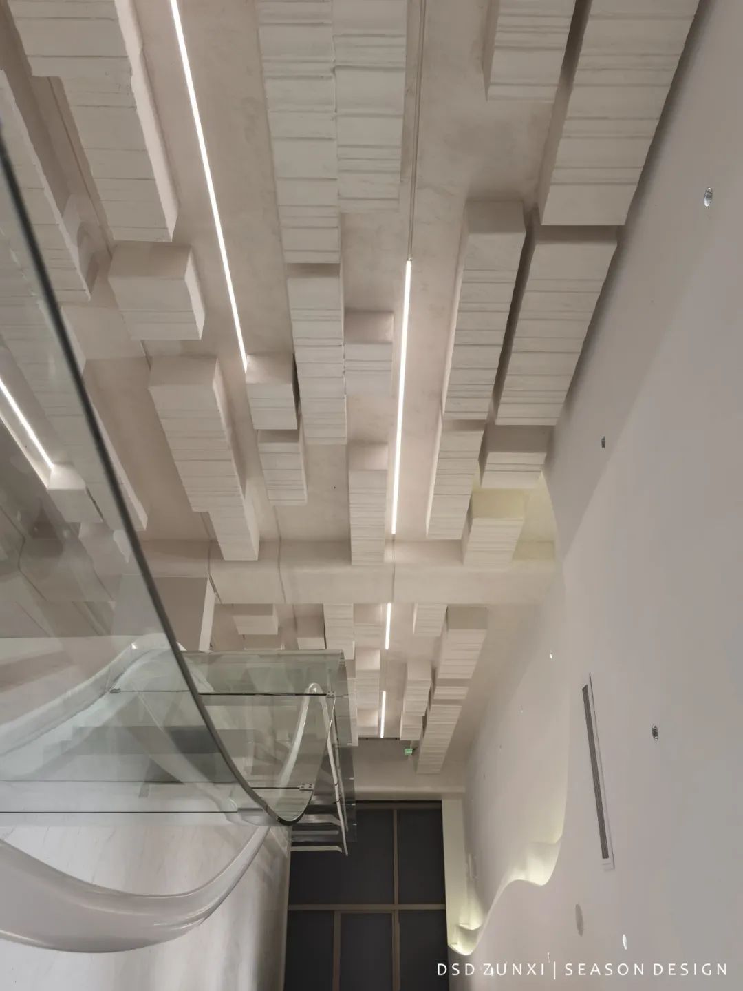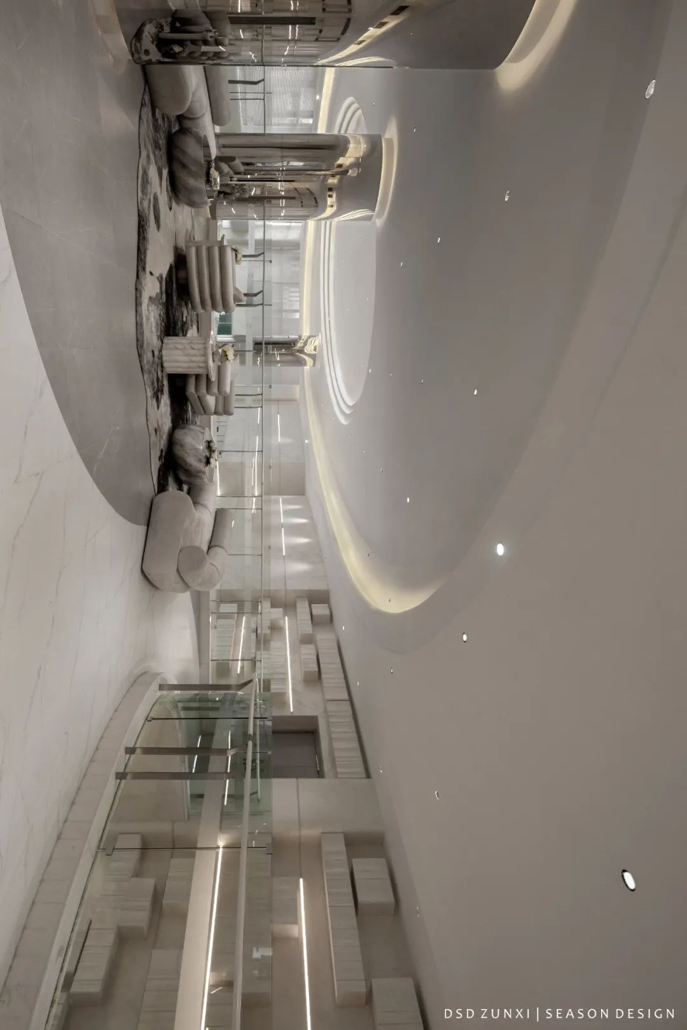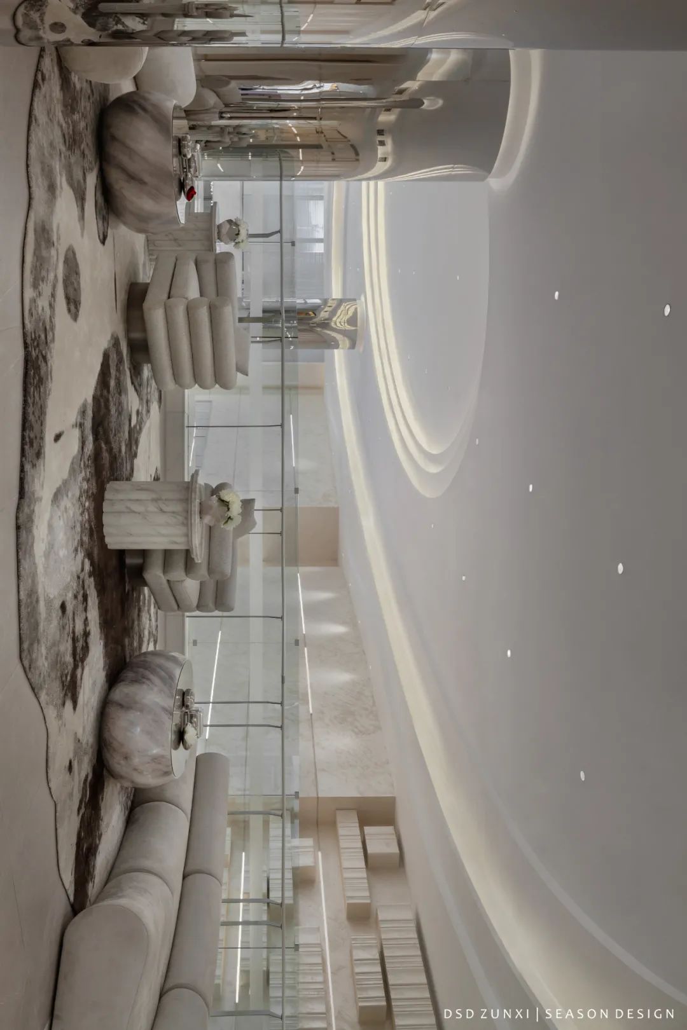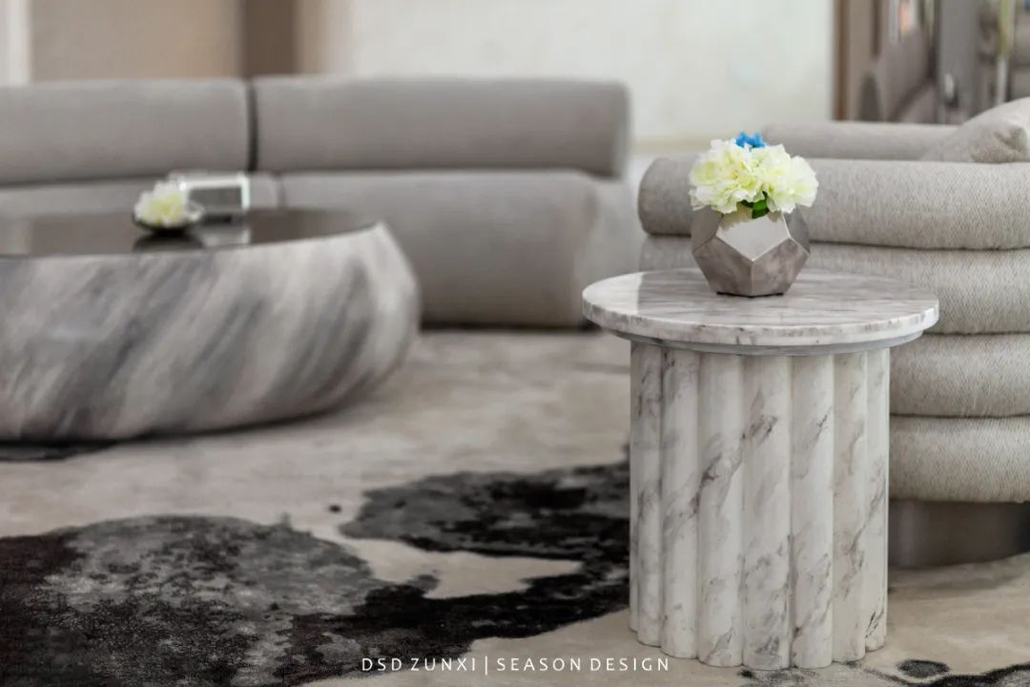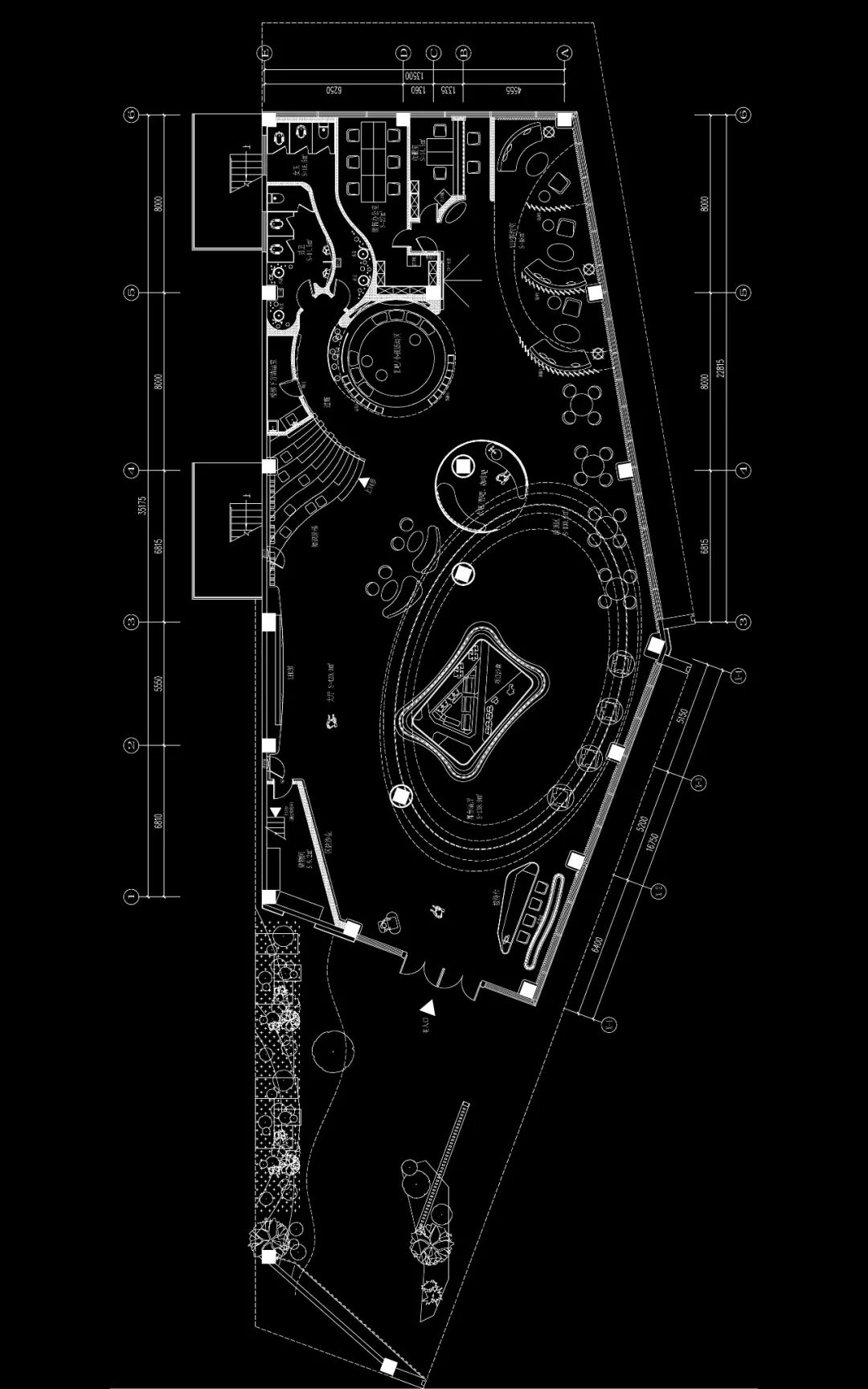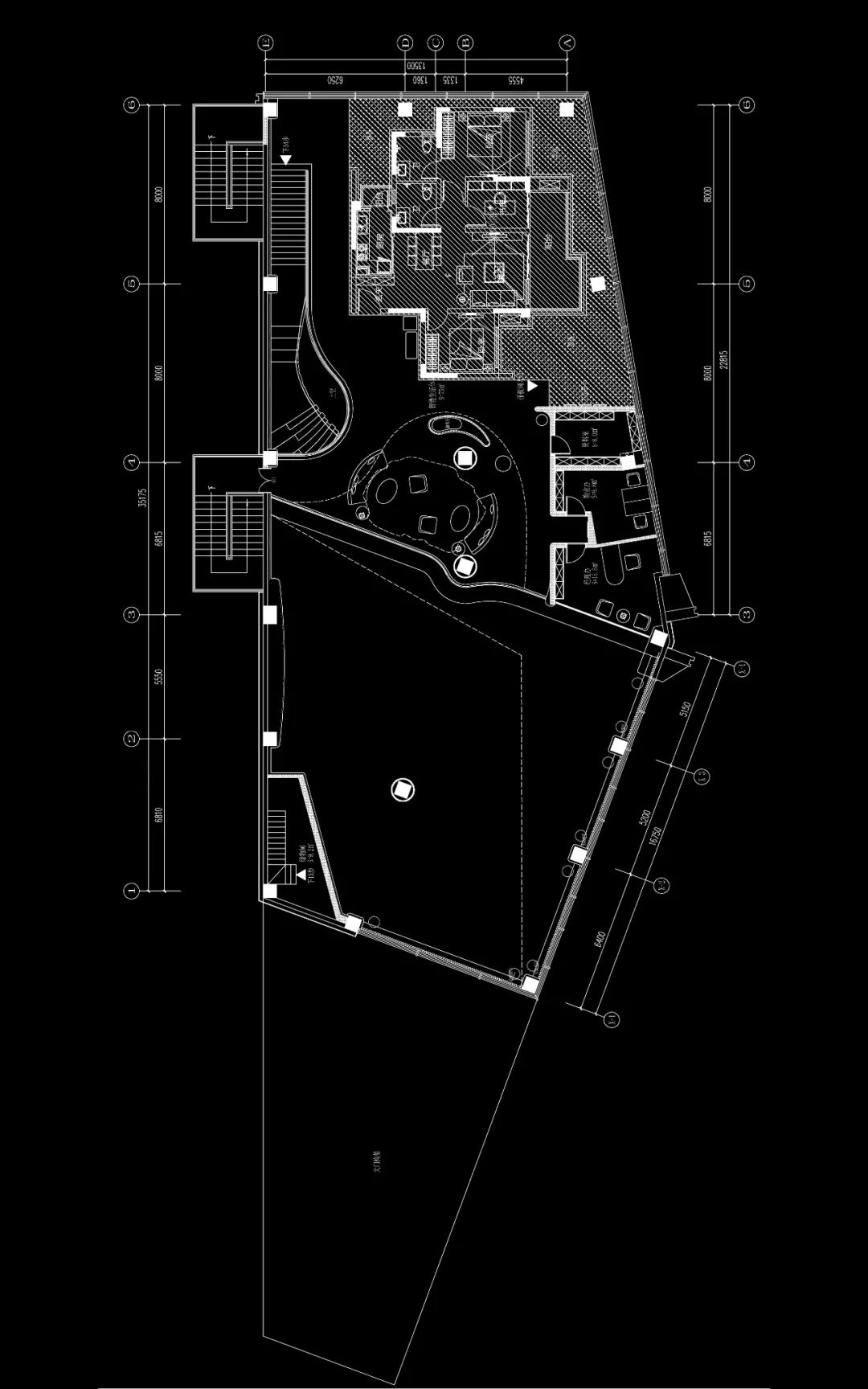
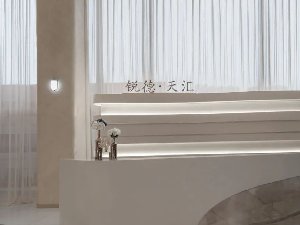
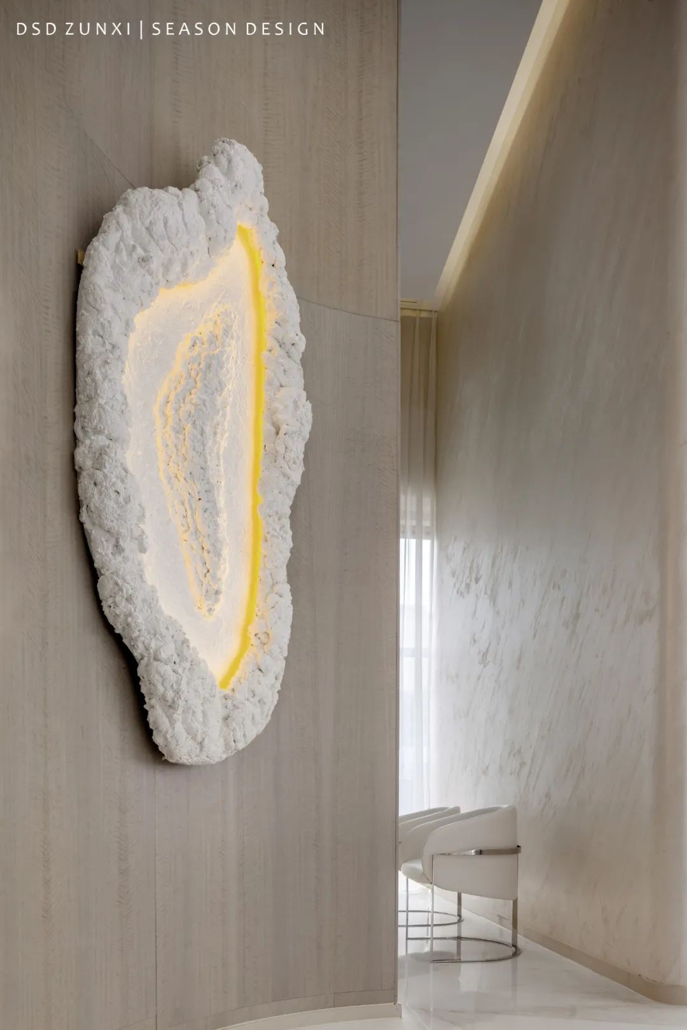
时间和空间是人们认知的一种错觉。
——爱因斯坦
我们在一次次时间变化中寻找永恒,又在时间中不停地奔波寻觅新的起点。时间亦是世界上一切成就的土壤。
售楼处是一个展示企业产品及文化的场所,售楼处的设计不仅仅是销售点,也是艺术空间、趣味娱乐、时尚休闲、文化交流空间。
Time and space are an illusion of people's cognition.
——Einstein
We look for eternity in time after time, and we keep running in time to find a new starting point. Time is also the soil of all the world's achievements.
The sales center is a place to display corporate products and culture, and the design of the sales office is not only a sales point, but also an art space, fun entertainment, fashion leisure, and cultural exchange space.
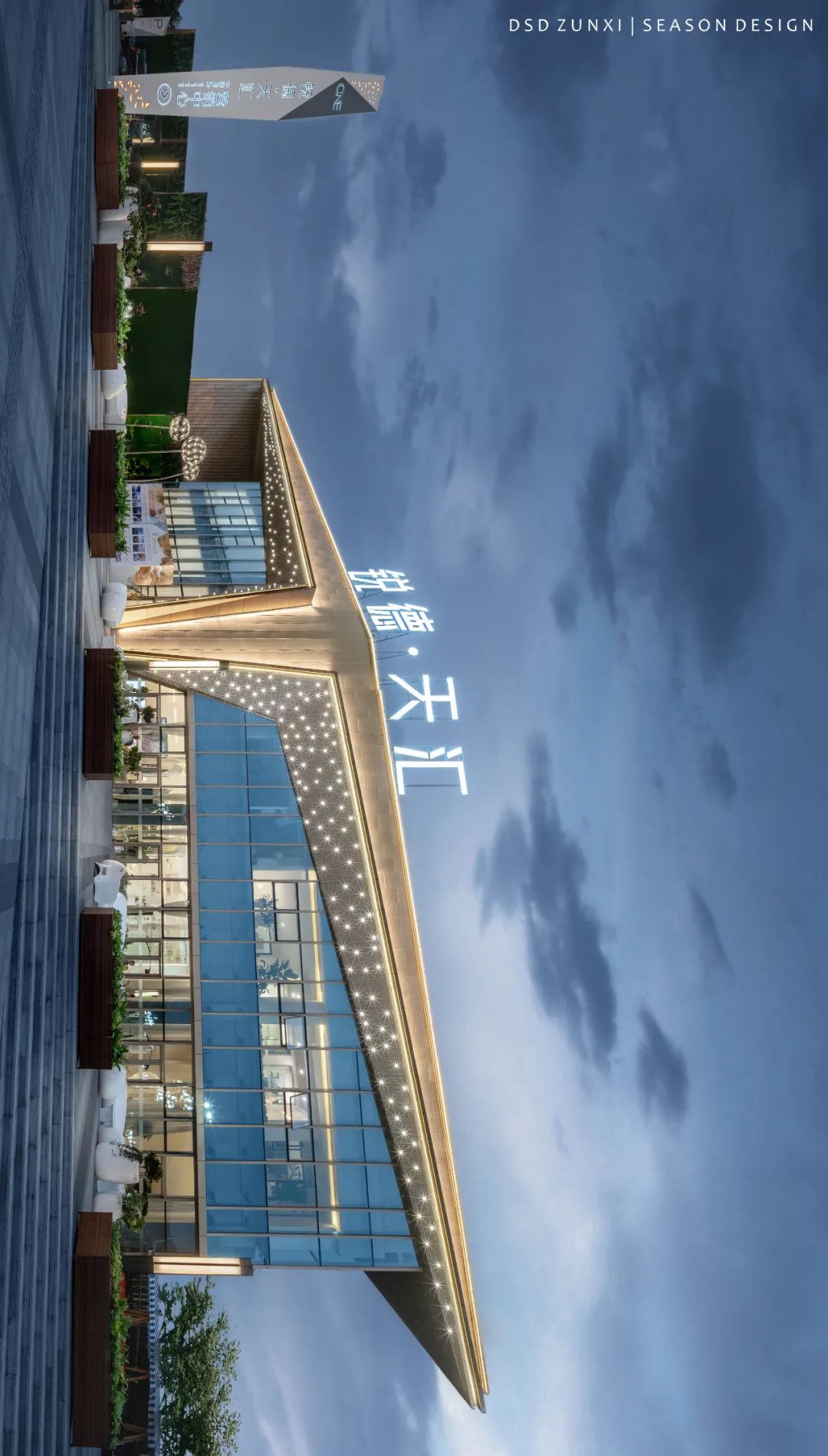
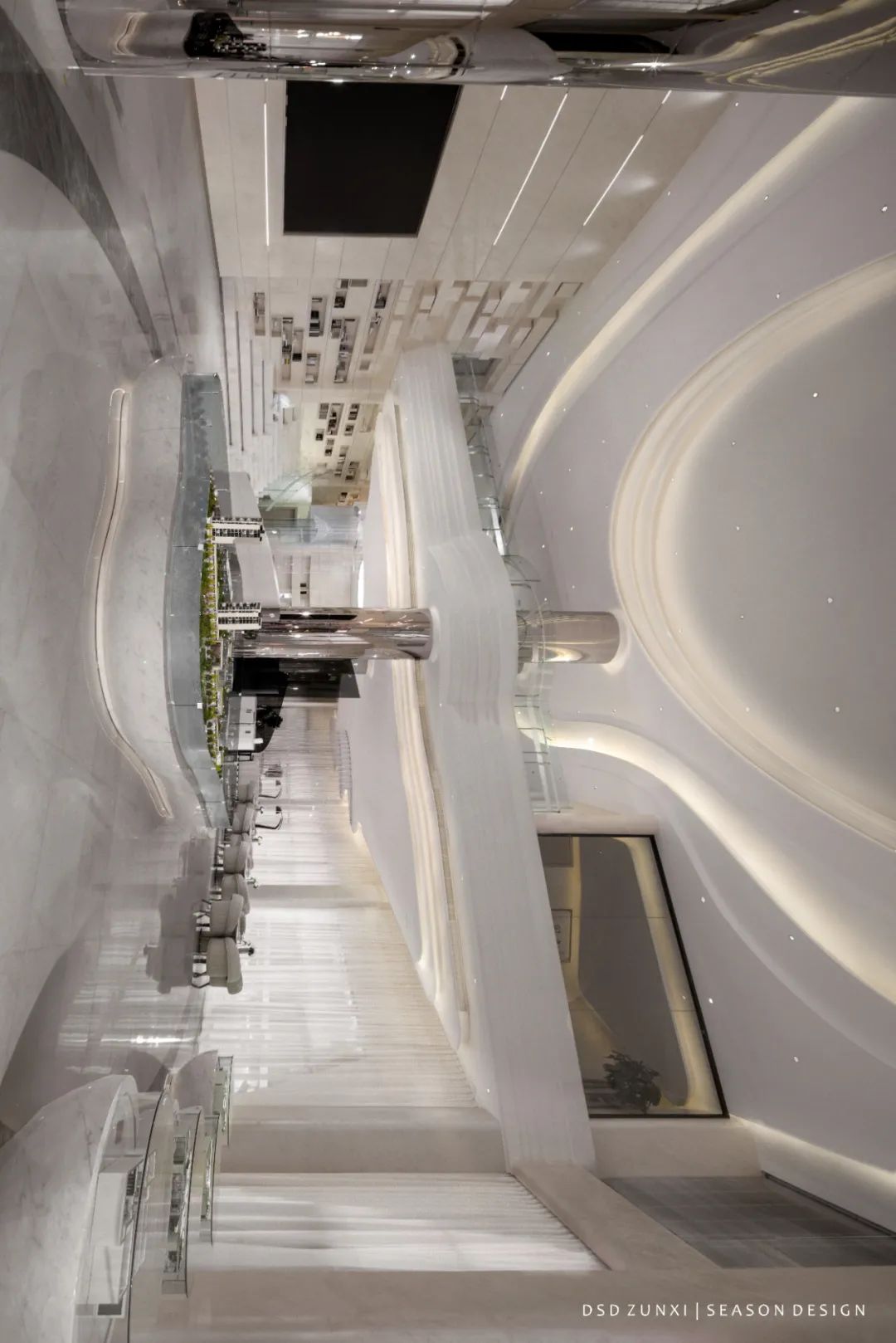
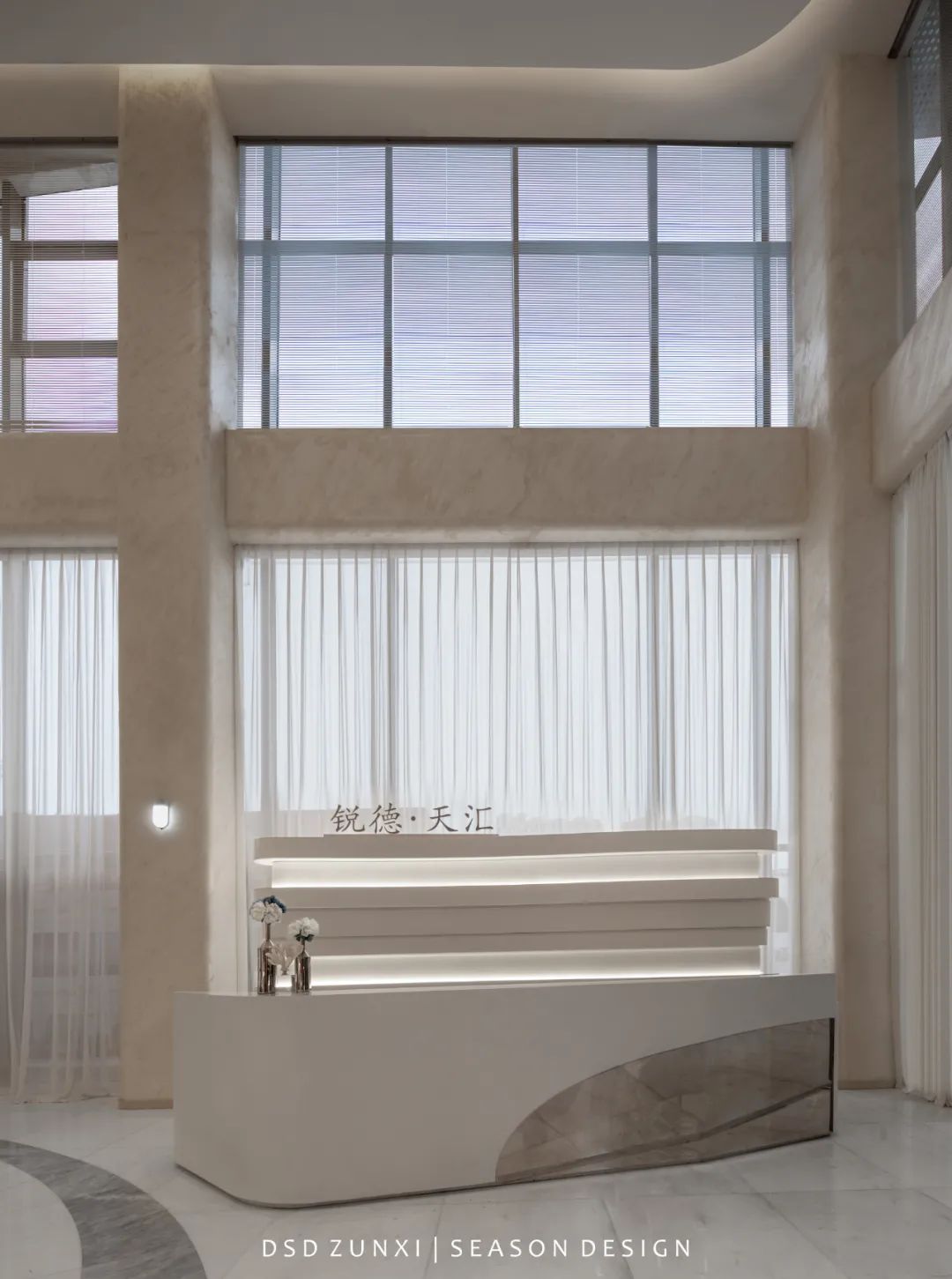
接待处富有层次感的背景墙与隐藏的灯带延续了吊顶的设计语言,强调了空间的统一性,层次感顿生。
The layered background wall and hidden light strip continue the design language of the suspended ceiling, emphasizing the unity of the space and the sense of layering.
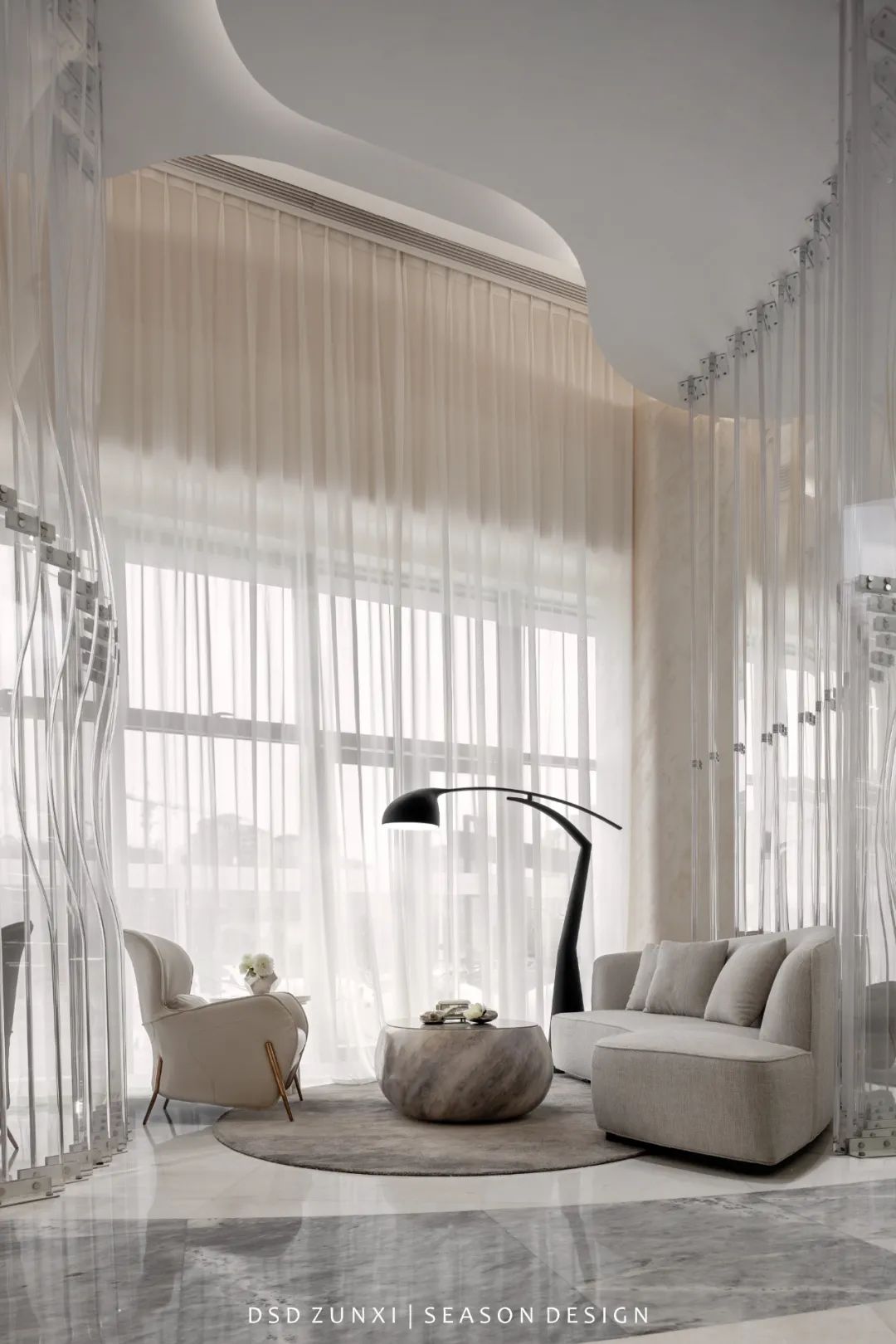
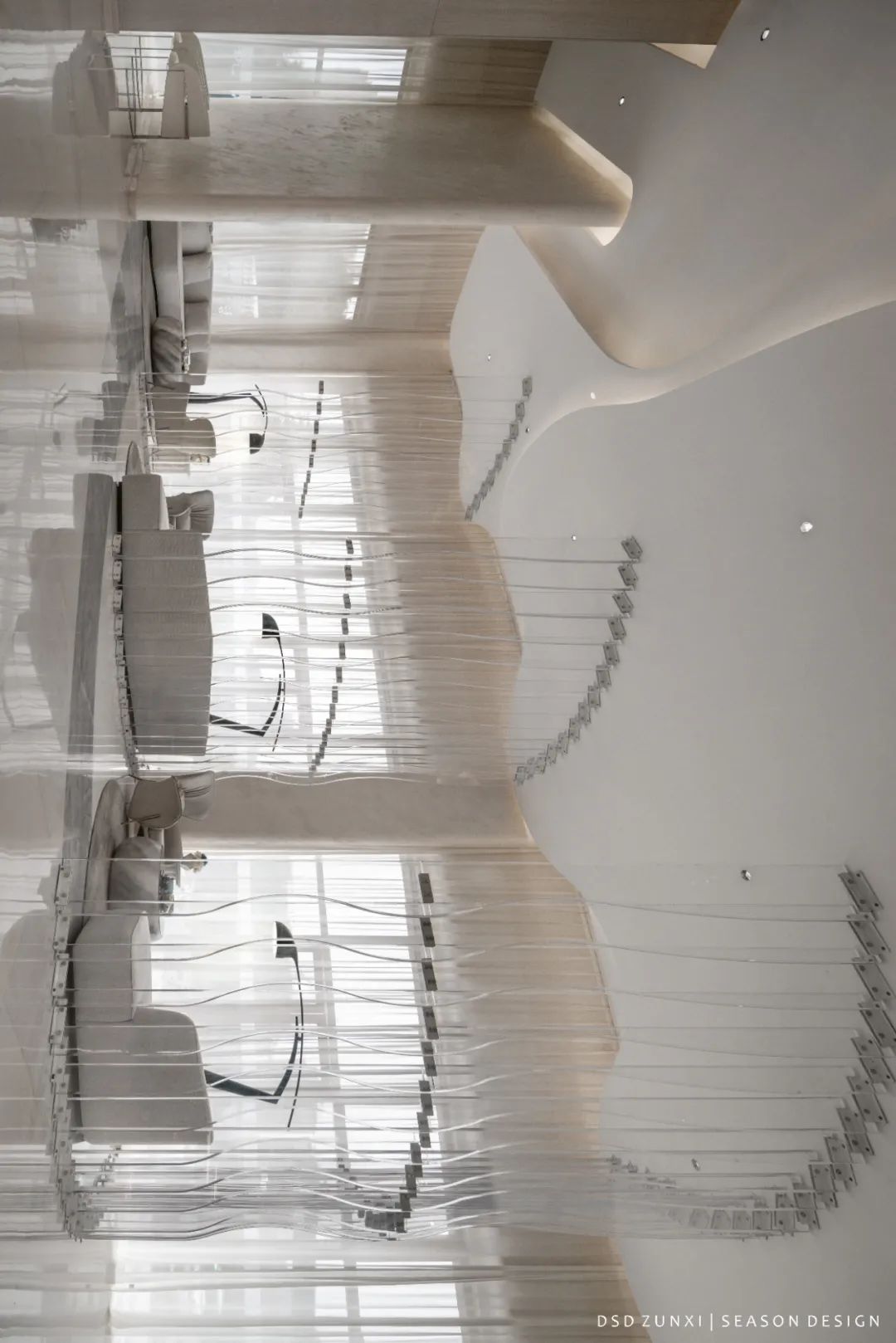
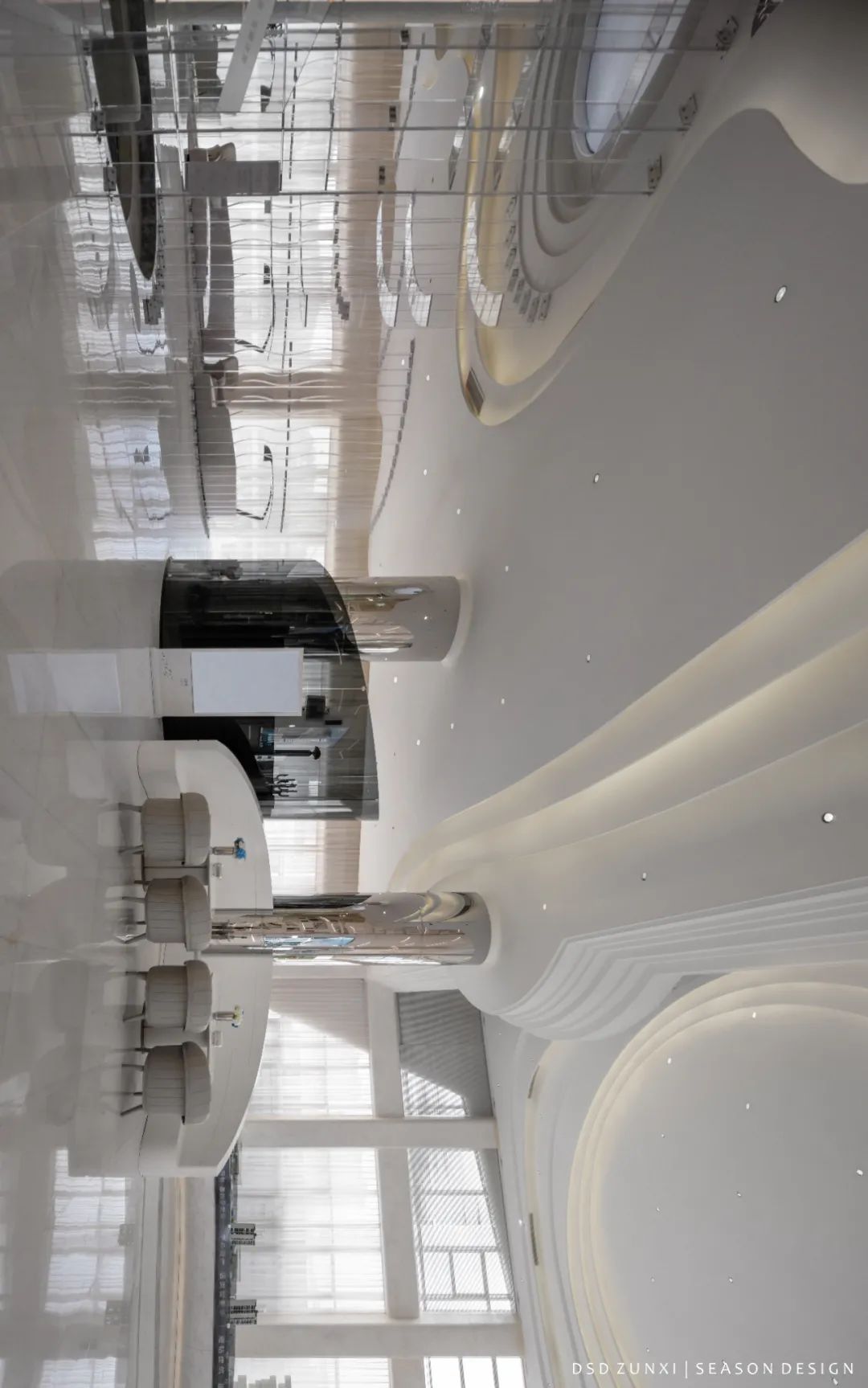
签约室大片的格栅、波浪形的块面将空间分割出一个个半封闭的隔间,透明的平行隔板在制造一定私密性的同时,不破坏视觉的开阔感,铺设出现代、时尚与柔美的基调。
The large grille and wavy block surface of the signing room divide the space into semi-closed compartments, and the transparent parallel partitions do not destroy the sense of visual openness while creating a certain degree of privacy, laying out a modern, fashionable and feminine tone.
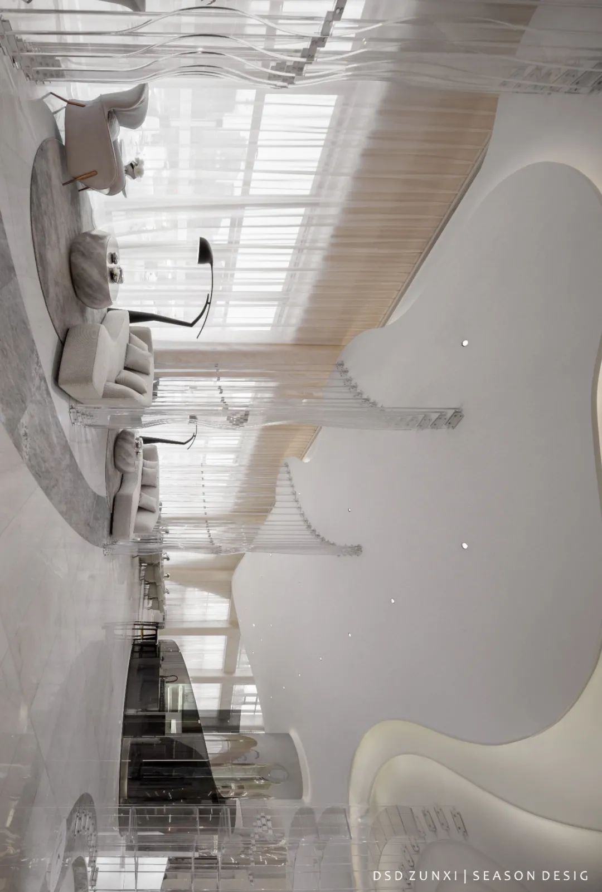
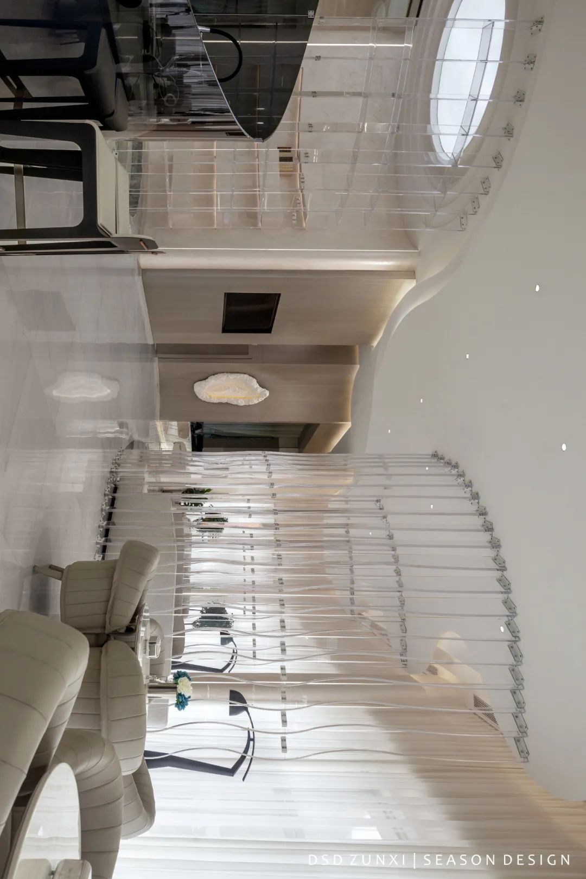
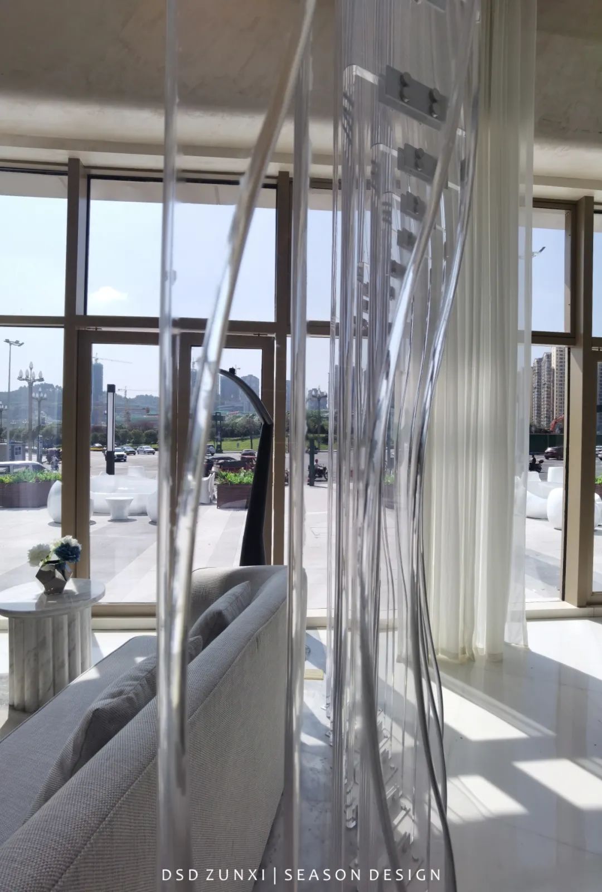
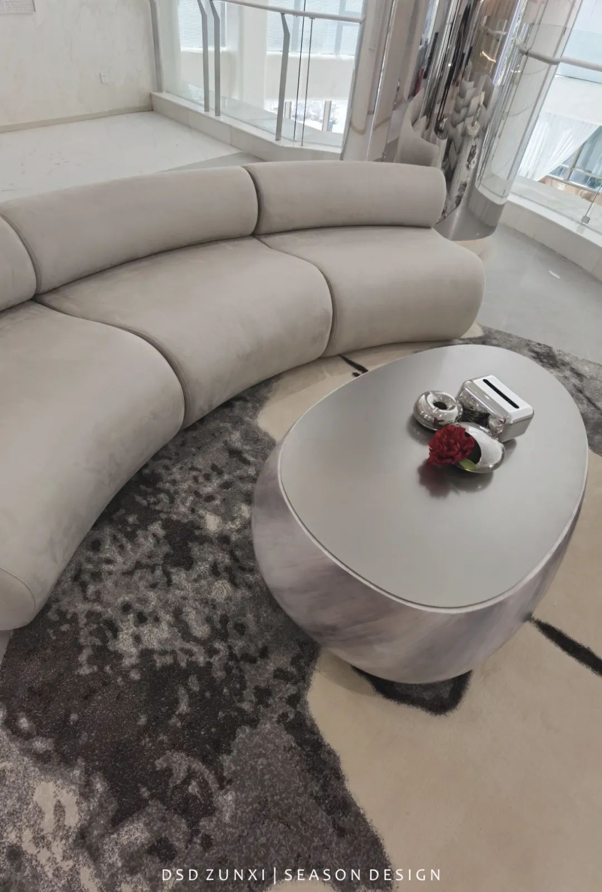
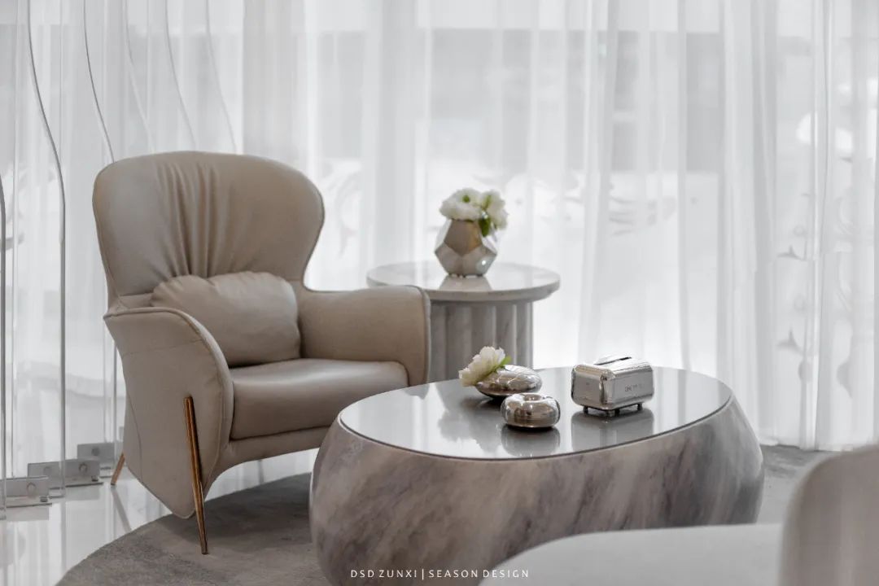
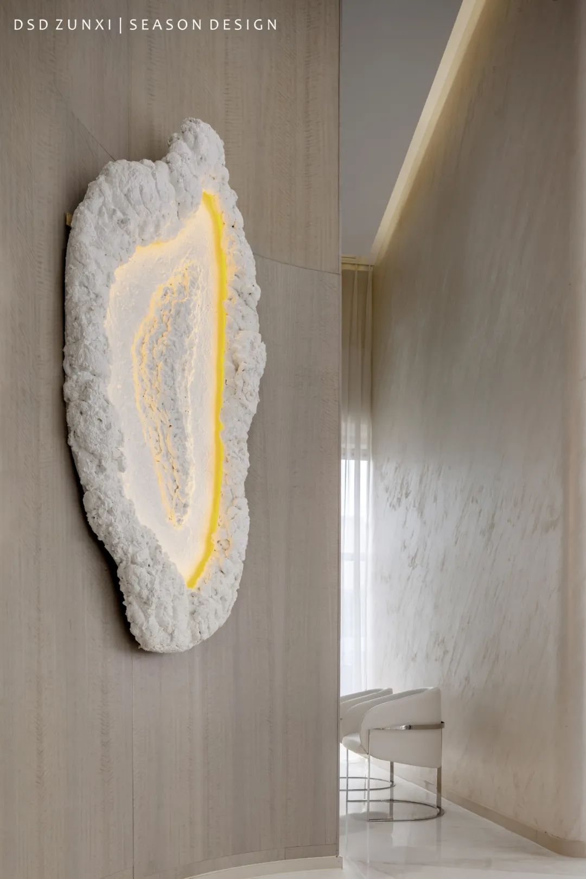
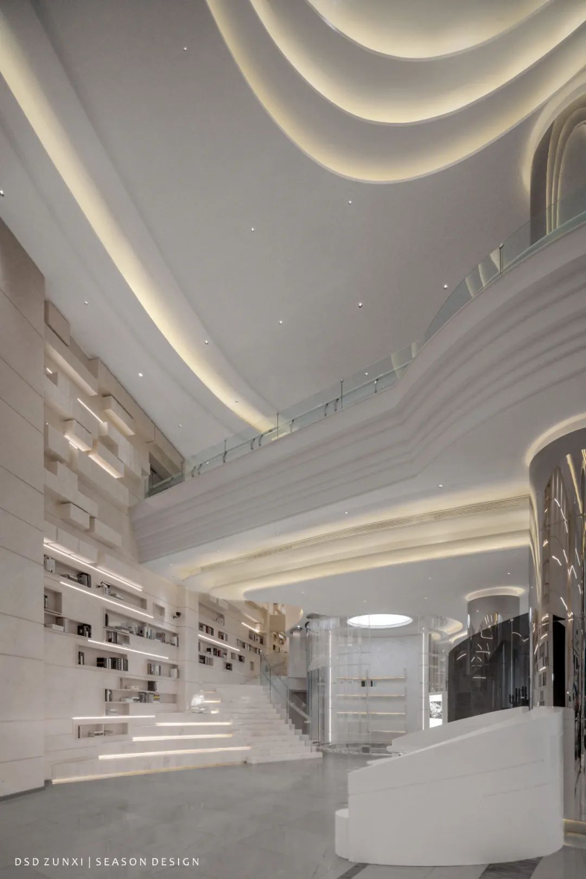
一楼楼梯处设置了知识阶梯,书架随着阶梯一步步向上,既满足了功能需要,又成为空间的立面装饰,楼梯旁边设置了下沉式书吧与小孩活动区,为售楼处提供了多样的社交场景,同时与知识阶梯呼应,给这个区域营造出一种轻松惬意的现代图书室氛围。
The first floor staircase is set up with a knowledge ladder, the bookshelf goes up step by step with the ladder, which not only meets the functional needs, but also becomes the facade decoration of the space, and the sunken book bar and children's activity area are set up next to the stairs, providing a variety of social scenes for the sales office, and at the same time echoing with the knowledge ladder, creating a relaxed and comfortable modern library atmosphere for this area.
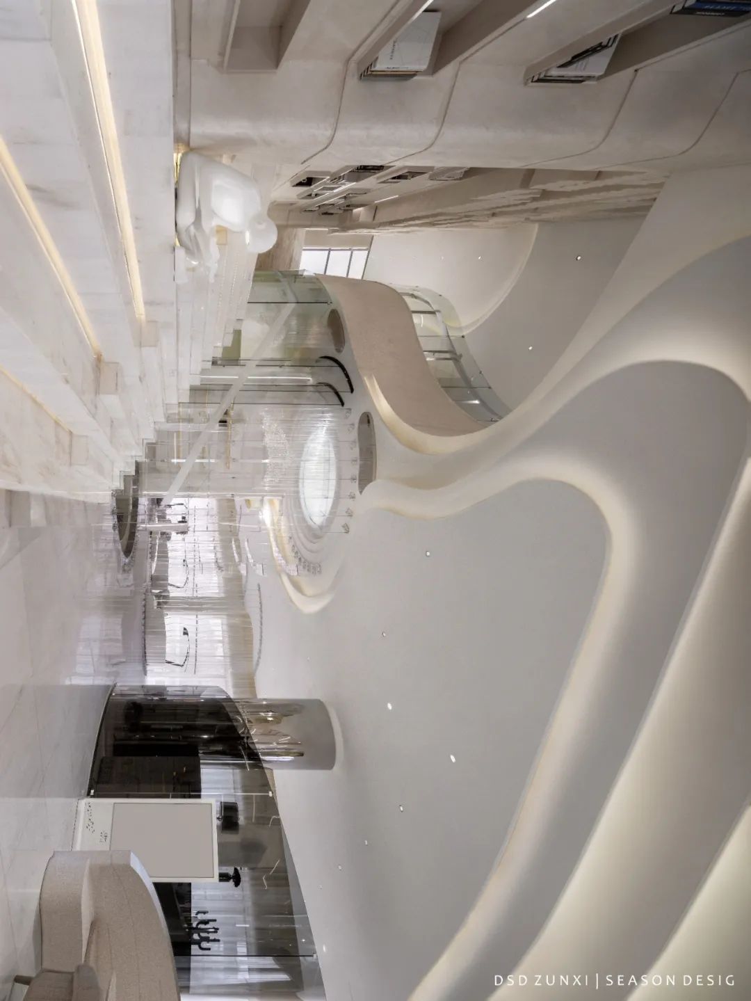
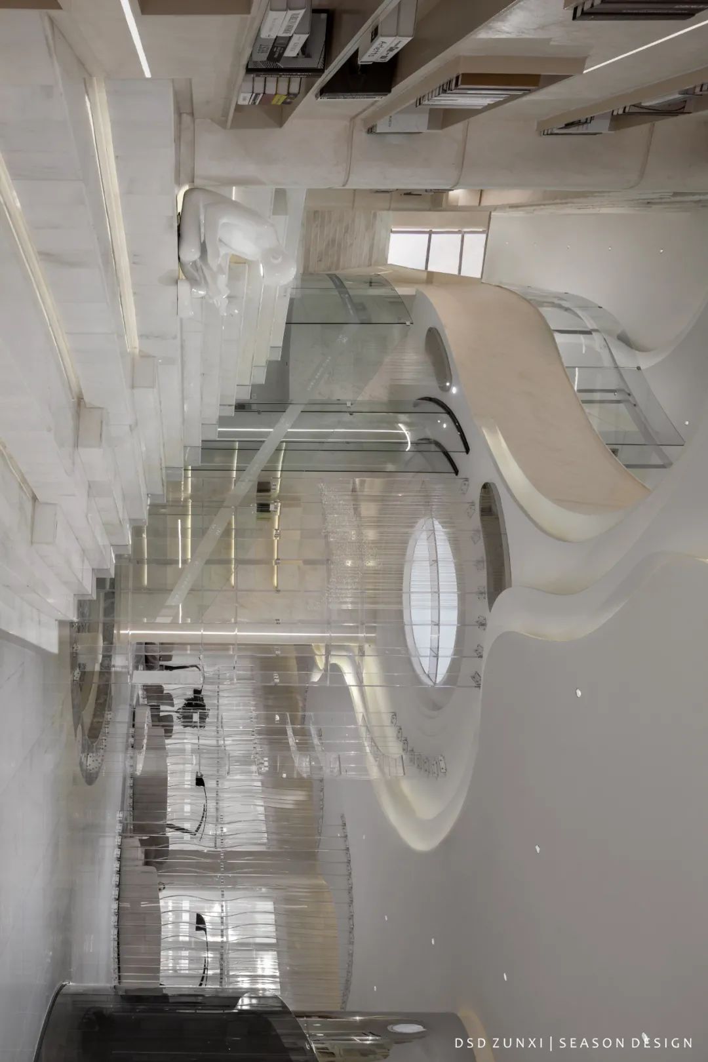
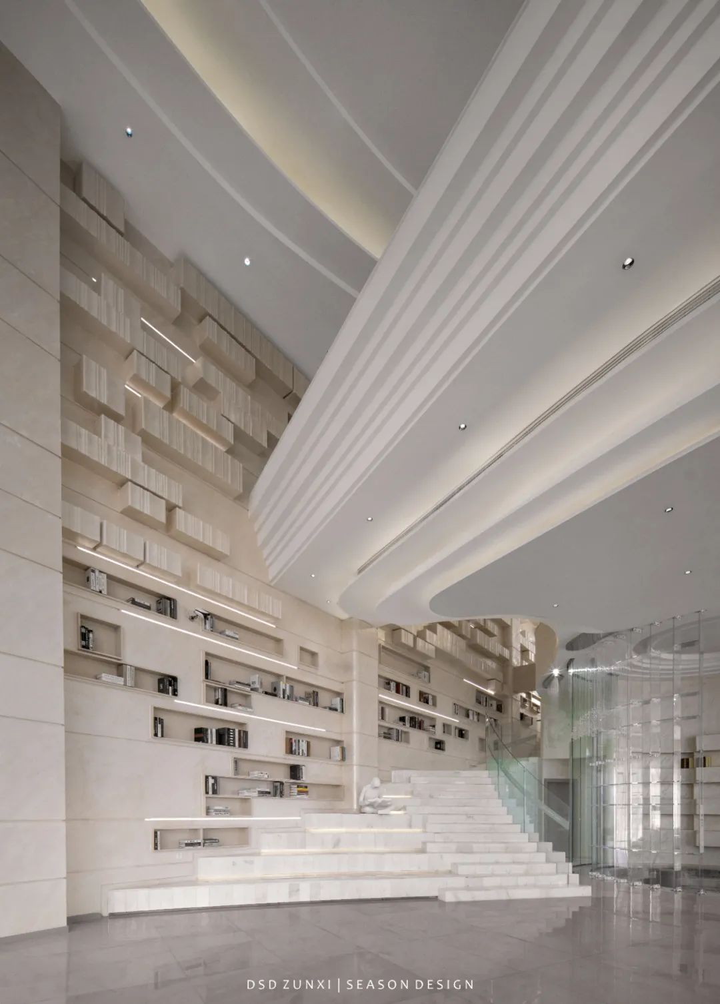
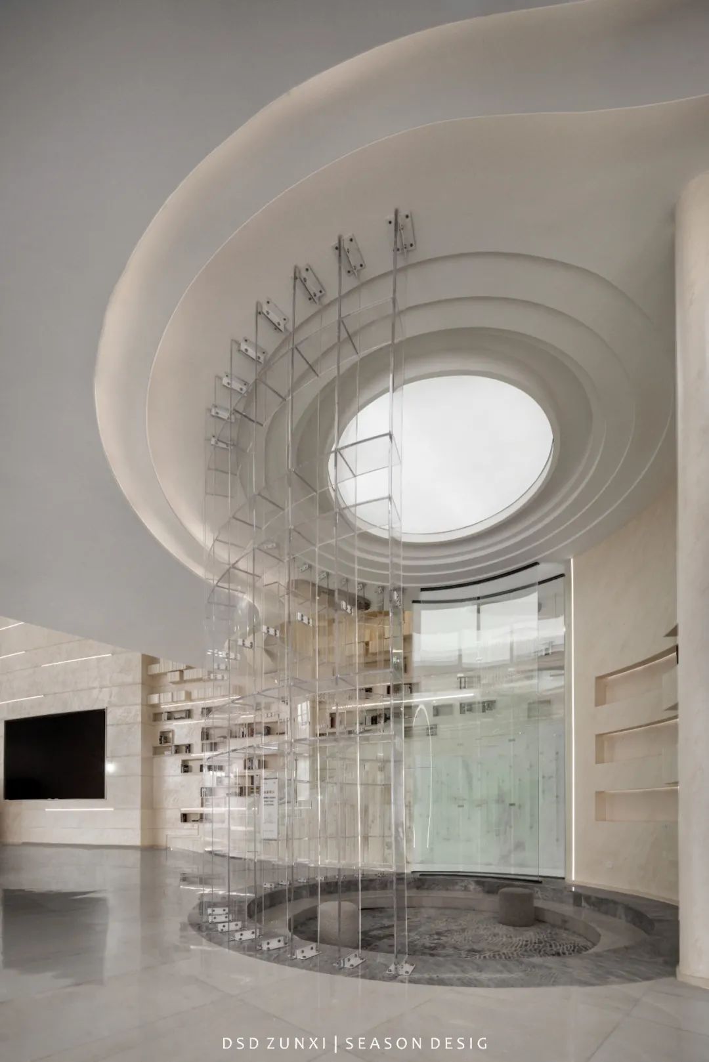
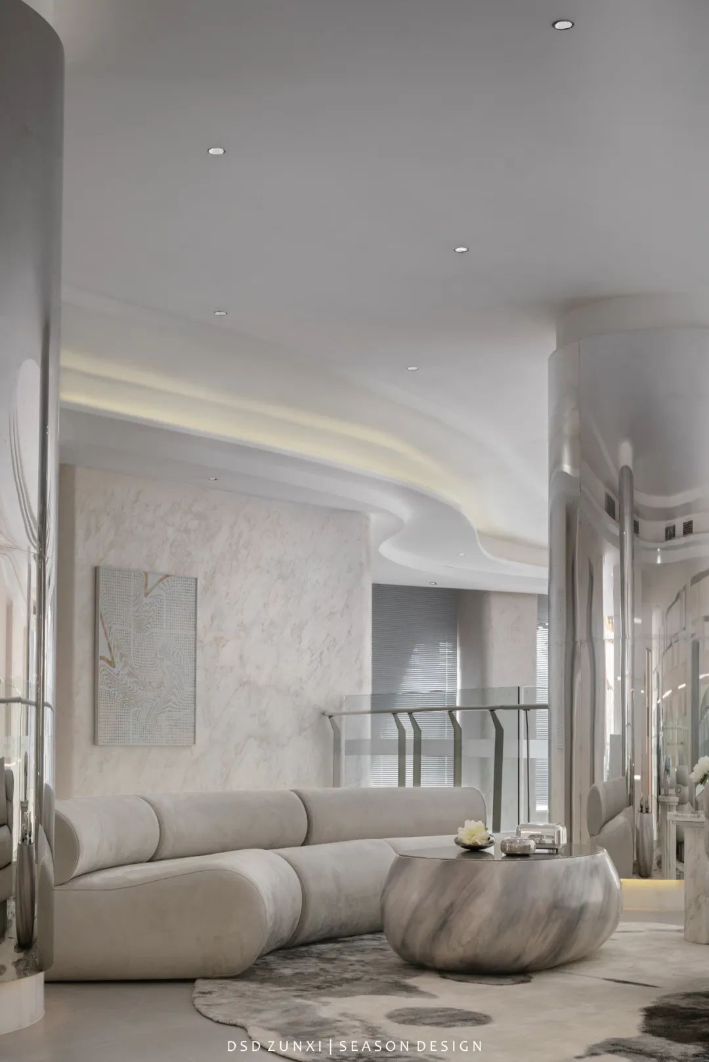
随着知识阶梯往上走便来到了二楼的休闲区。茶几的大理石纹理与地面交相呼应,而柔软地毯的加入又赋予了空间生命力,凹显出高级灰的简约雅致。
As you ascend the knowledge ladder, you come to the relaxation area on the second floor. The marble texture of the coffee table echoes the floor, and the addition of soft carpets gives life to the space, and the concave shows the simplicity and elegance of high-grade gray.
