



用光诠释空间。
Interpreting space with light。
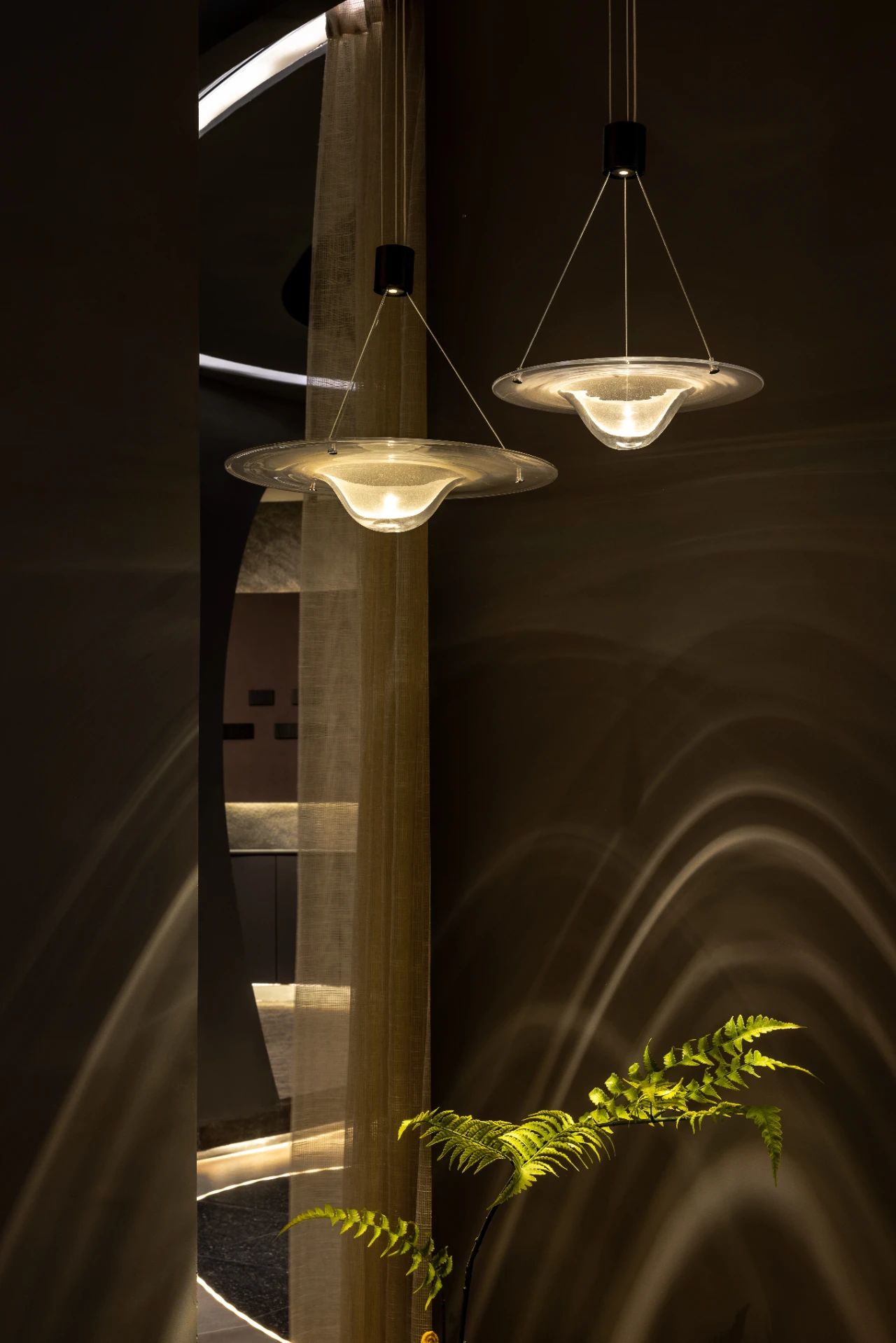
项目名称 |ING+智能 合肥展厅
项目面积 |200平方米
项目地点 |中国 合肥蜀山区
设计单位 |上海木青建筑设计
主要材料 |艺术涂料、石皮、木饰面、灯膜
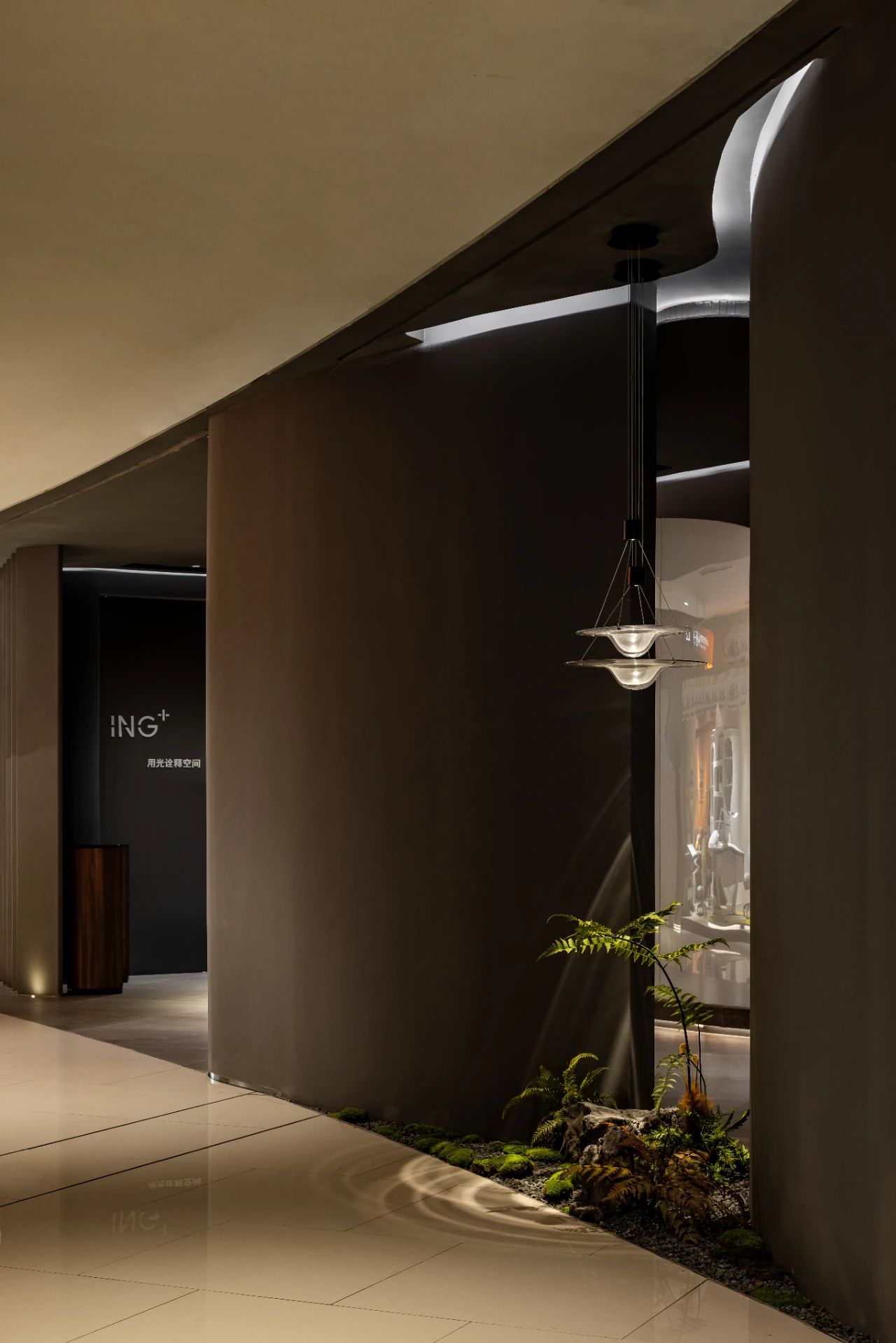
设计构思 design concept
在新的世纪里,当人们对未来生活的理解开始变成社会共识的时候,智能化、可持续发展将逐渐成为未来住宅的两个具体要素。
In the new century, when people's understanding of future life begins to become a social consensus, intelligent and sustainable development will gradually become the two specific elements of future housing.
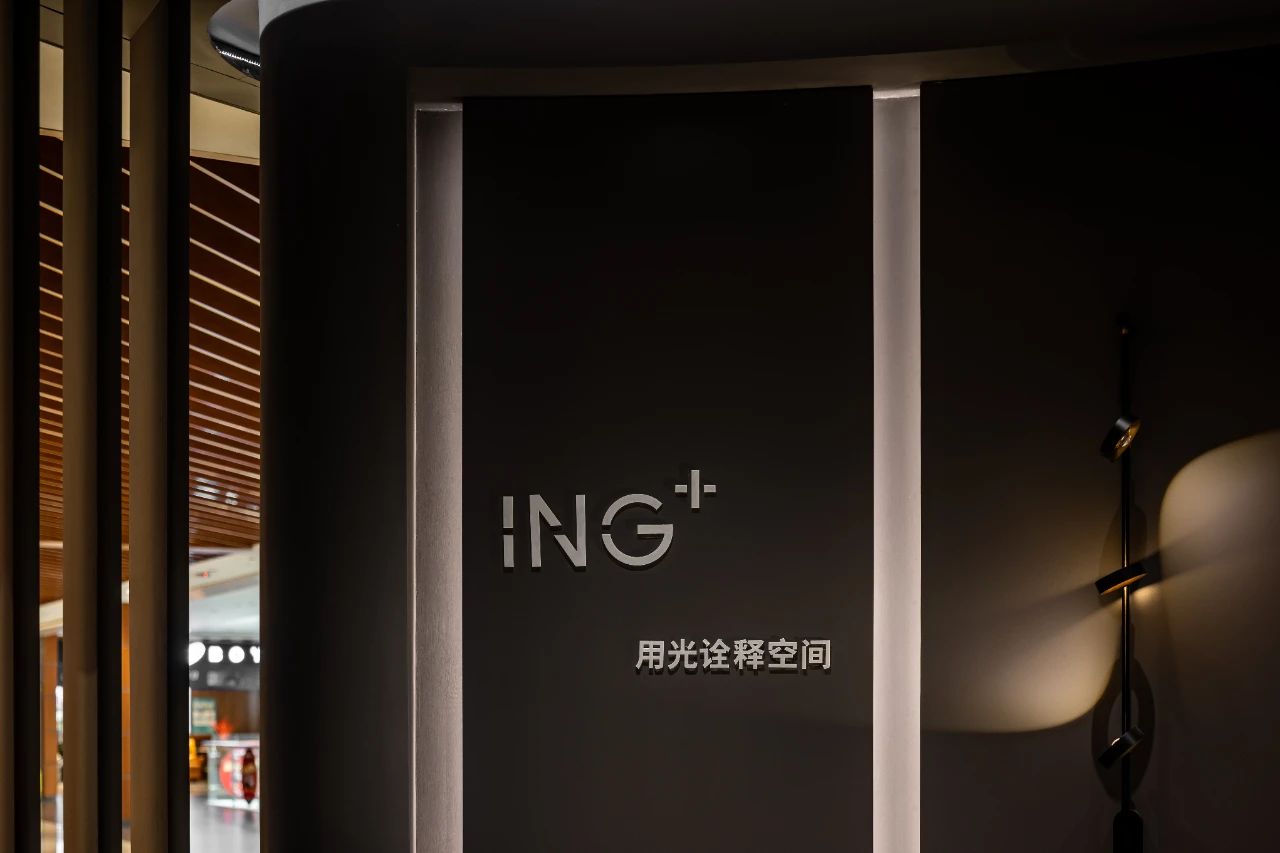
我们理解的智慧生活,它融入生活,自然而然存在于家中。ING+展厅不仅仅是销售产品,更多得是销售生活。
We understand the intelligent life, it is integrated into life, naturally exists in the home. ING+ showrooms are not only about selling products, but also about selling life.
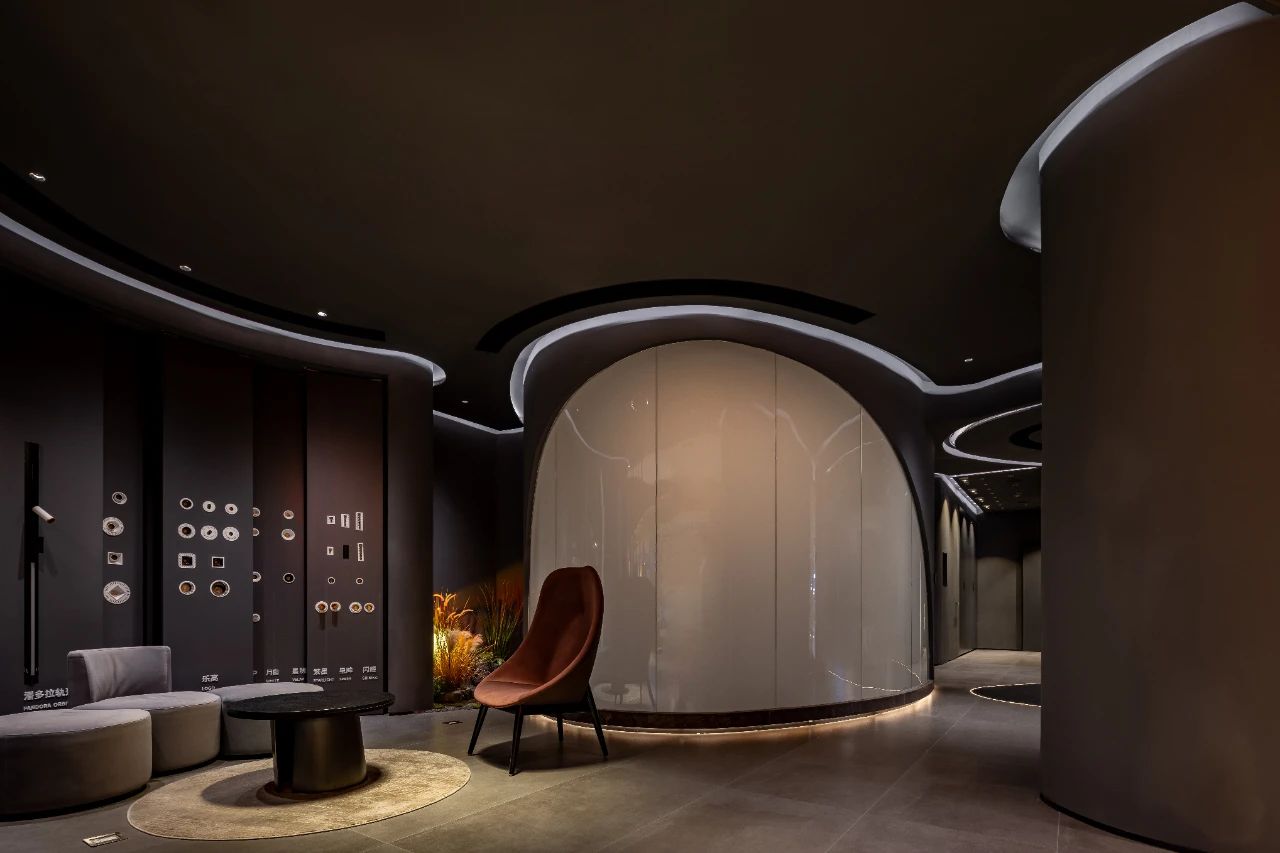
我们将原本方形的空间拆解打散,通过布局使得圆形体块对空间进行分割重组,打破原来的刻板分界,模糊了内外的场域,让视觉随着结构得以深入而后产生空间感。
We disassemble the original square space and break it up. Through layout, the round block divides and reorganizes the space, breaking the original rigid boundary and blurring the internal and external field, so that the visual sense of space can be generated with the deepening of the structure.
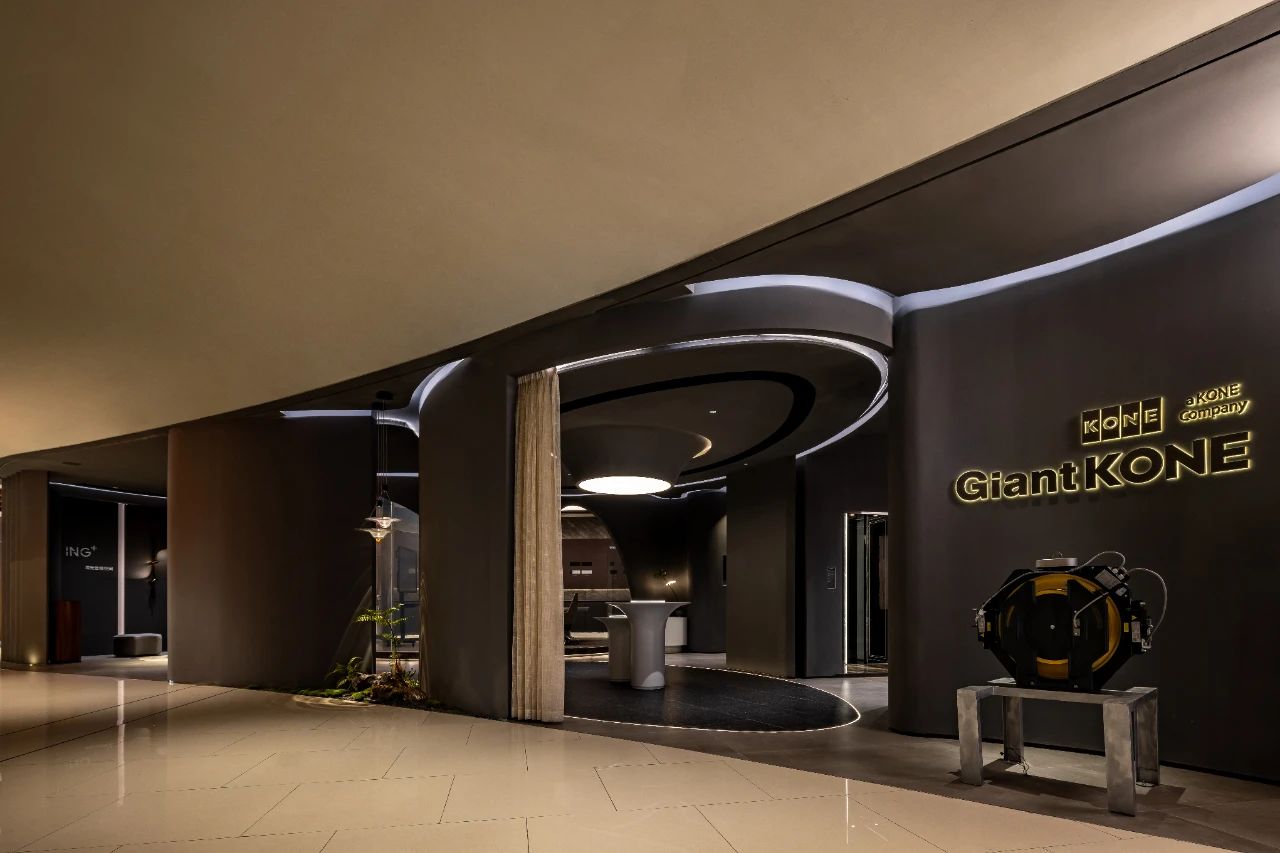
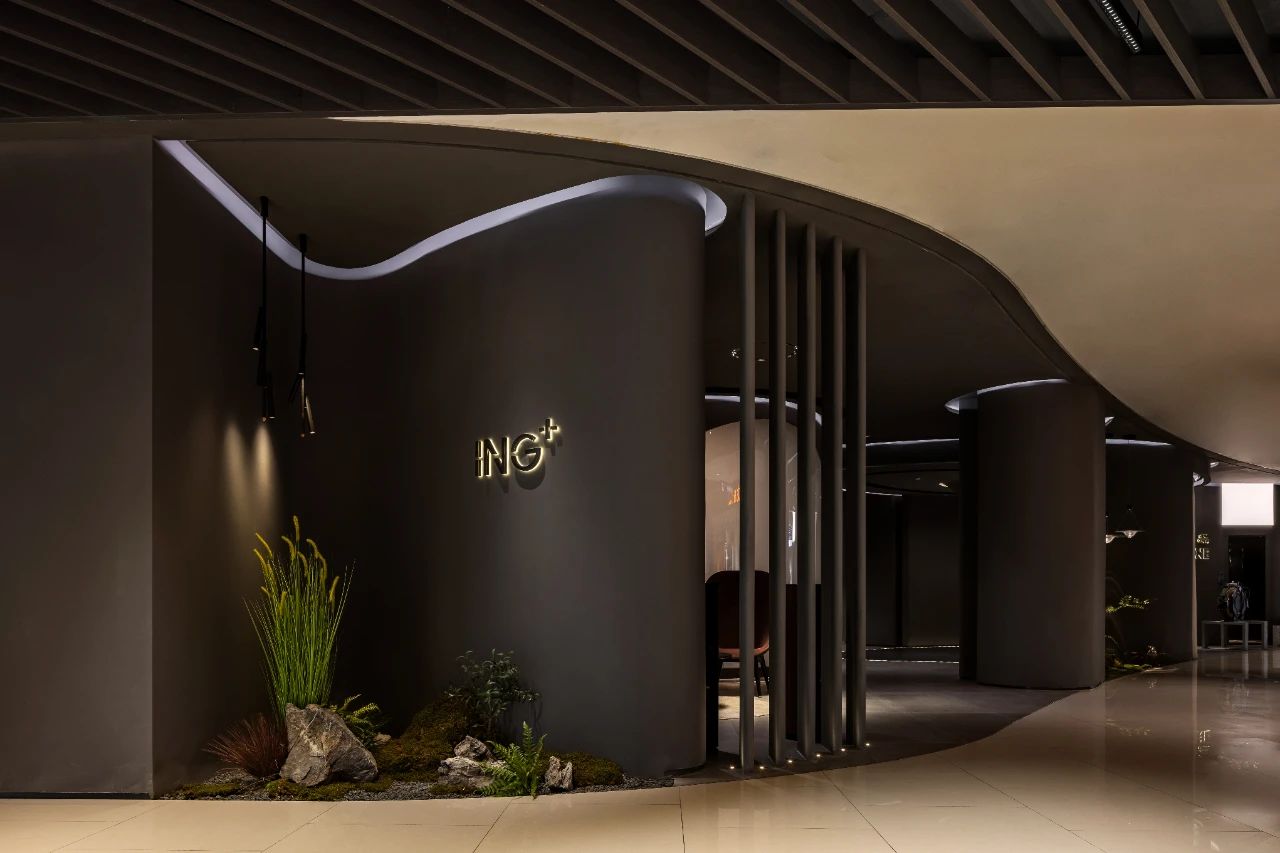
门厅处连续的弧形体块富有节奏得起伏,让进入展厅的欲望顺势而为。
The continuous curved volume in the foyer is rhythmically undulating, allowing the desire to enter the exhibition hall to follow the trend.
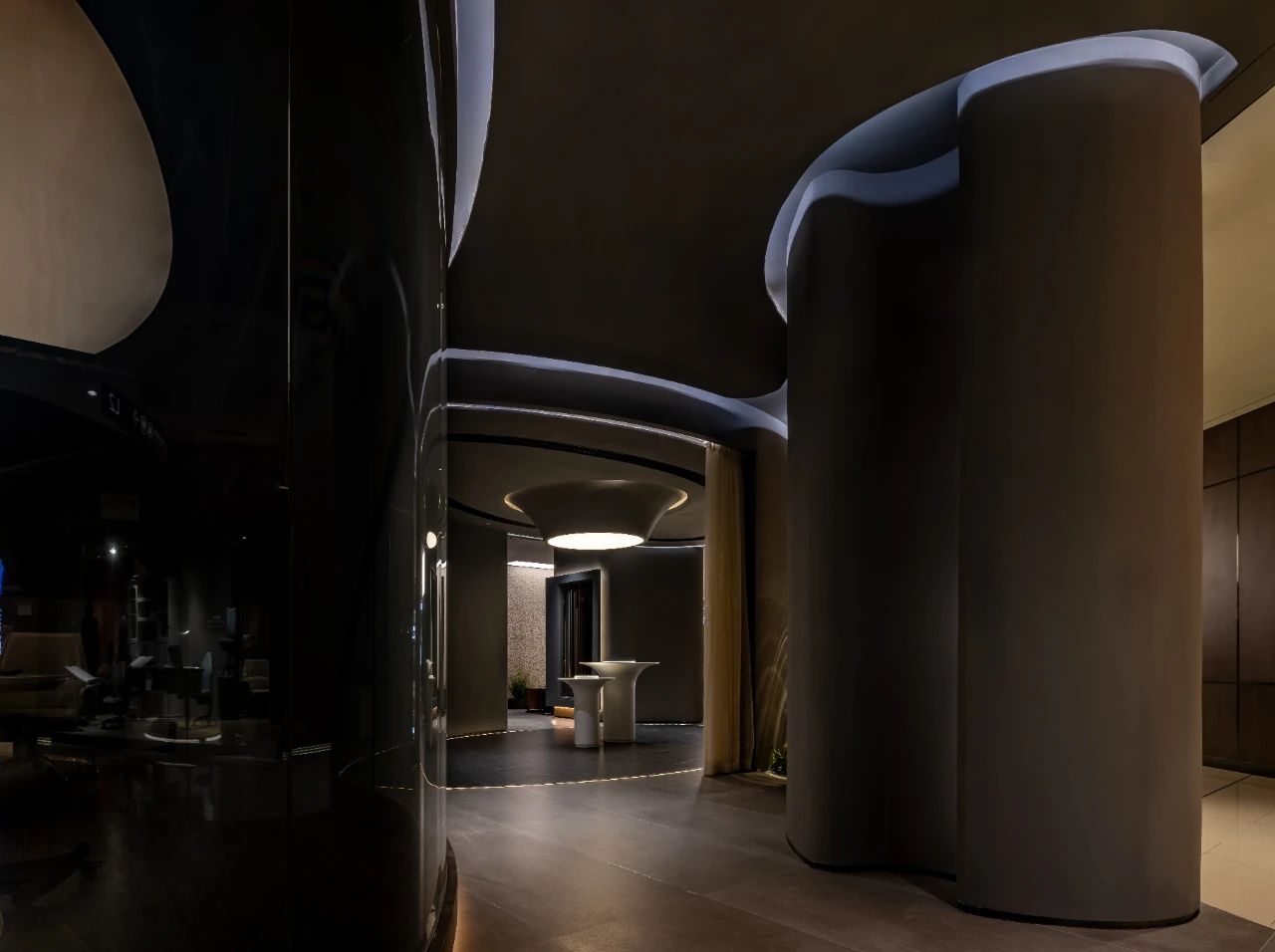
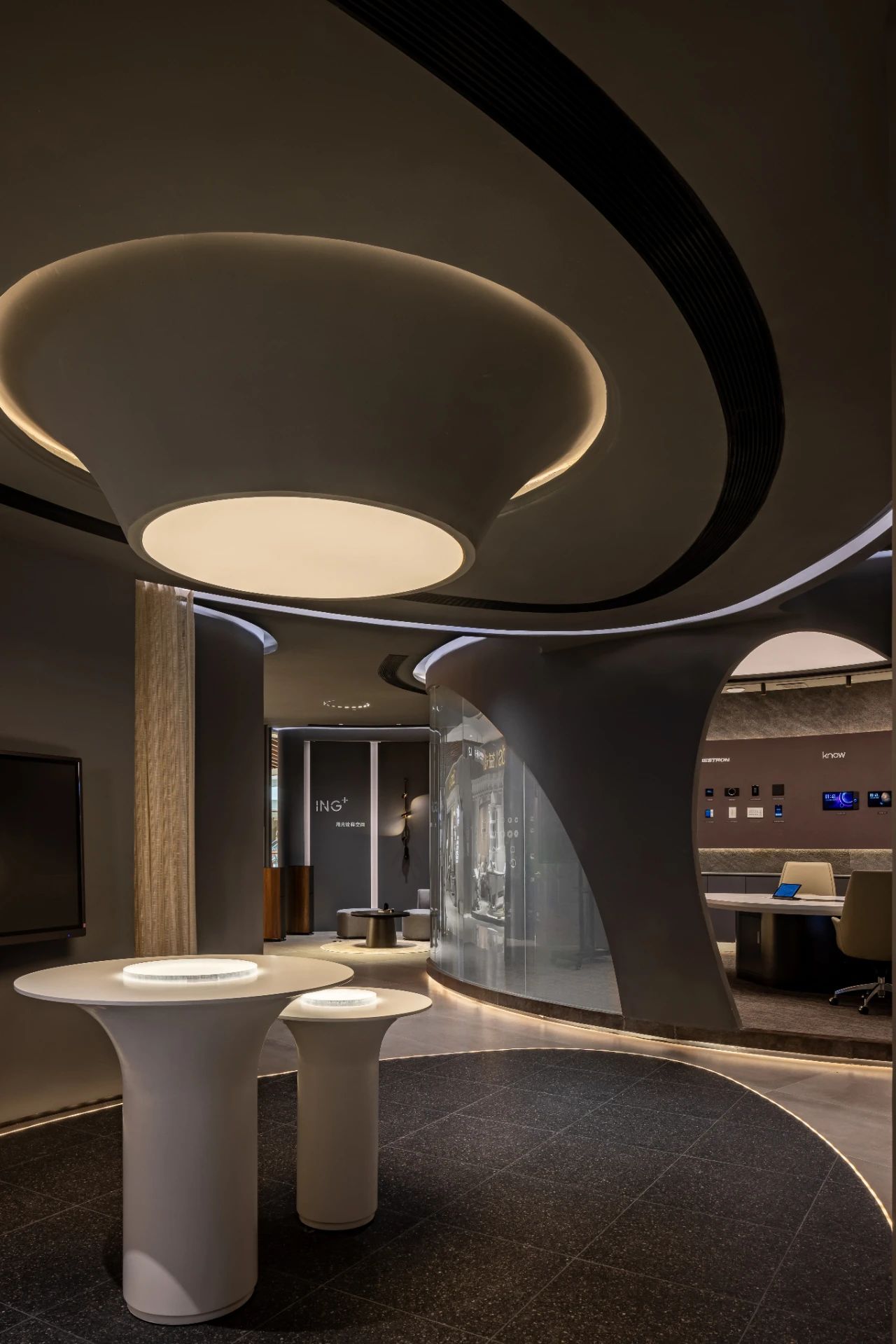
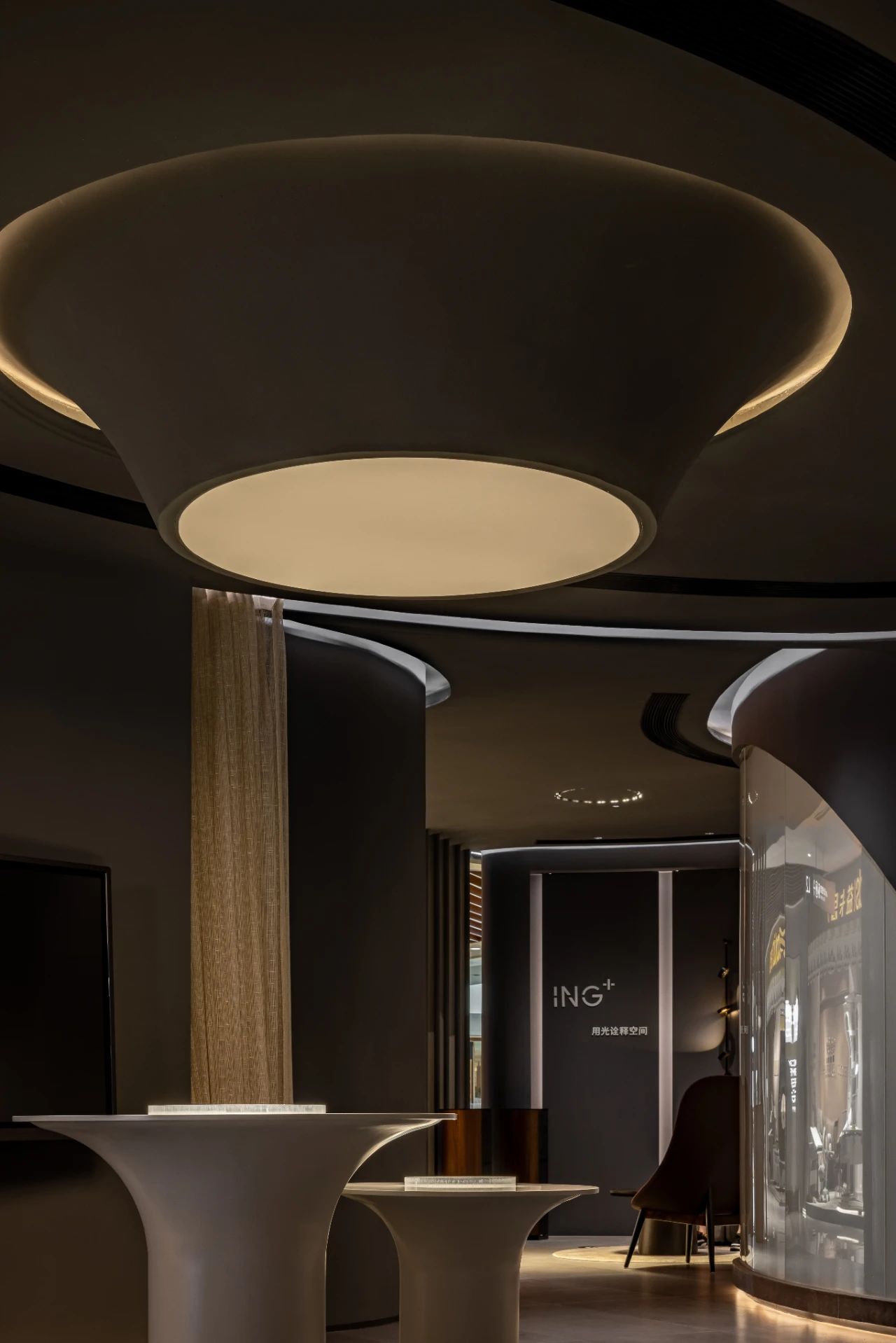
进入内部空间后,我们以一块下凸环形圆弧吊顶延伸将各主通道组织在一起,同时,调整空间高度,控制比例,让各个空间互相联系,加强空间的流动性。
After entering the internal space, we organized the main channels together with a convex circular arc ceiling extension. At the same time, we adjusted the height of the space, controlled the proportion, made each space connect with each other, and strengthened the mobility of the space.
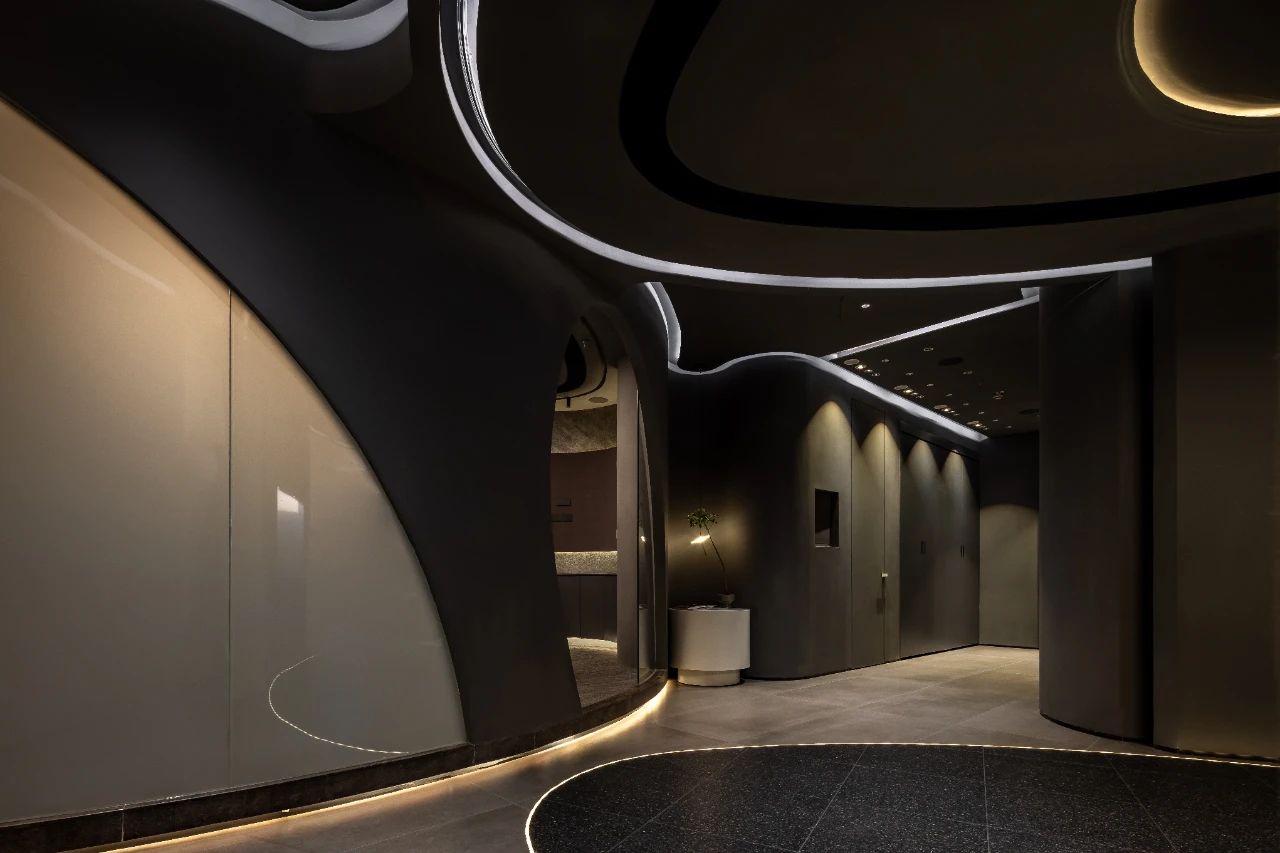
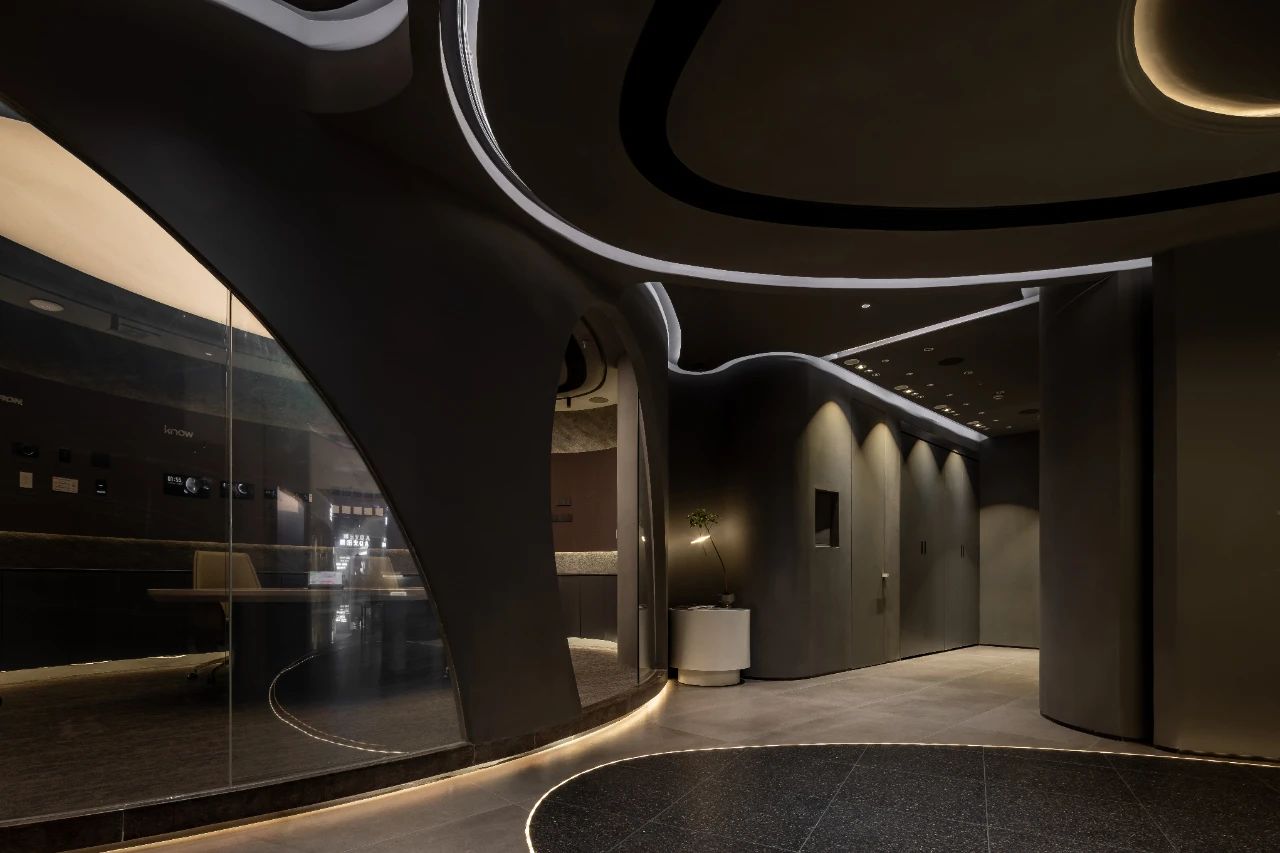
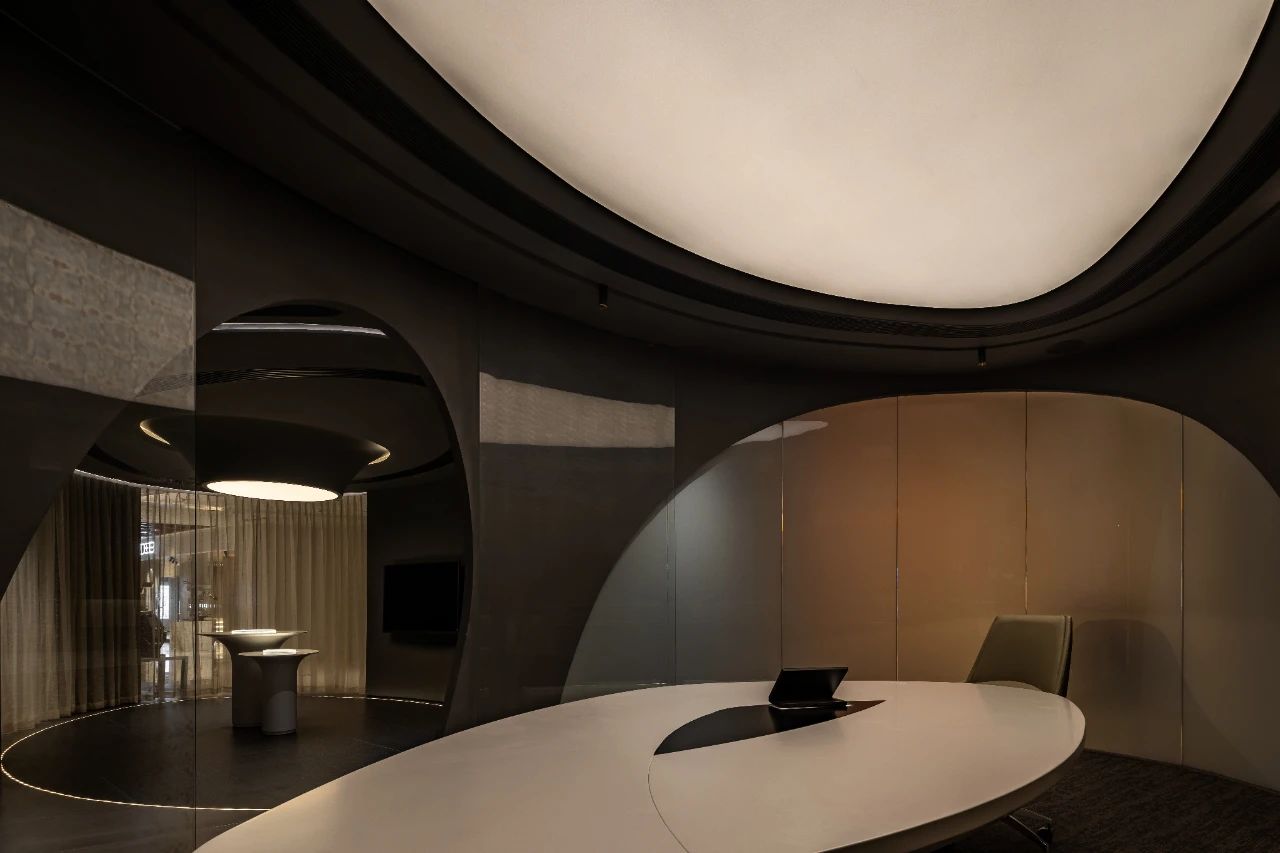
利用电控雾化玻璃的弧线镜面,让内外空间具有穿透性及封闭的可行性,让原本固定尺度的空间具有一定得透气性,使之流动,连续,富有生命力。
The arc mirror of electronically controlled atomized glass is used to make the internal and external space have the feasibility of penetration and closure, so that the original fixed scale space has a certain permeability, so that it is flowing, continuous and full of vitality.
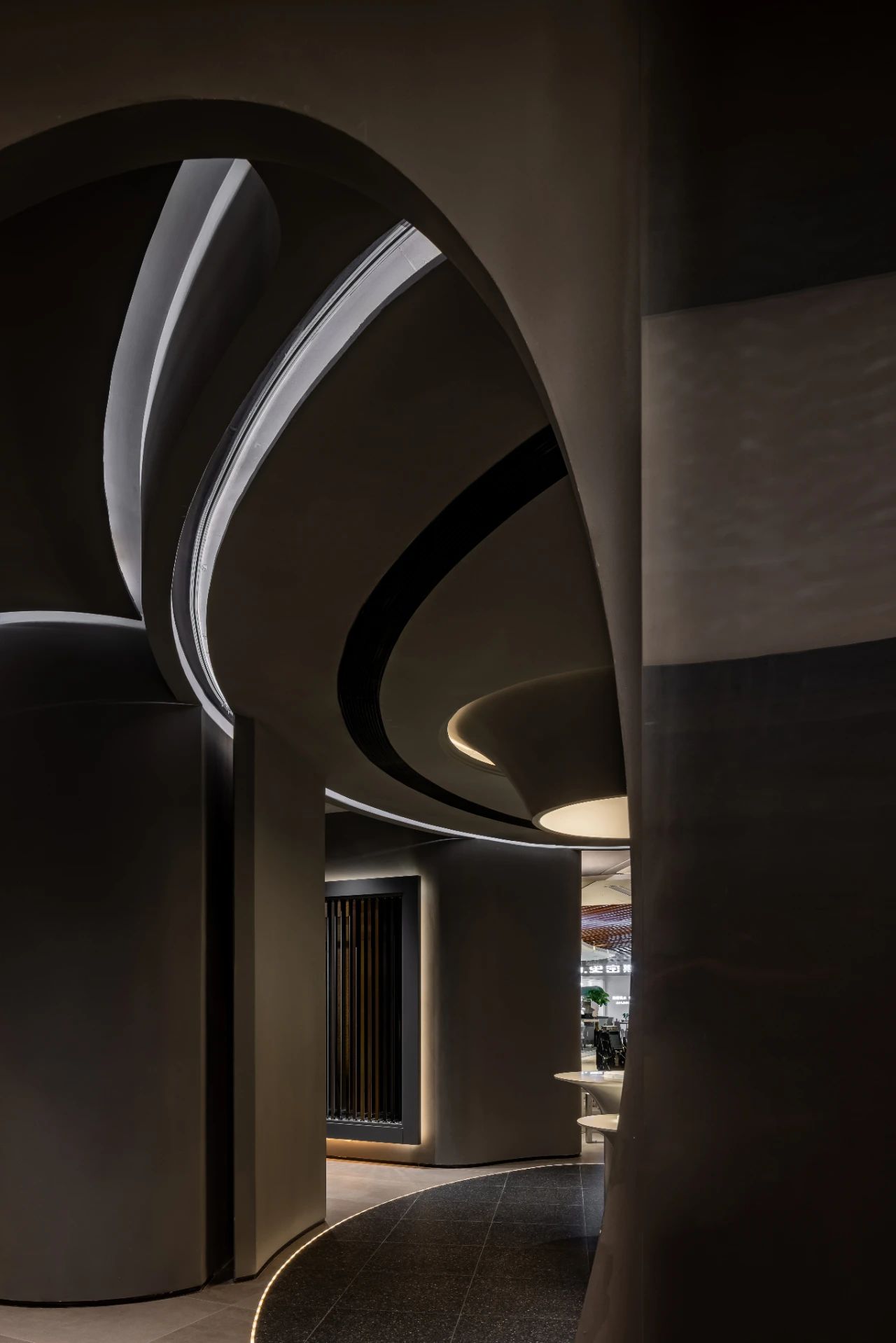
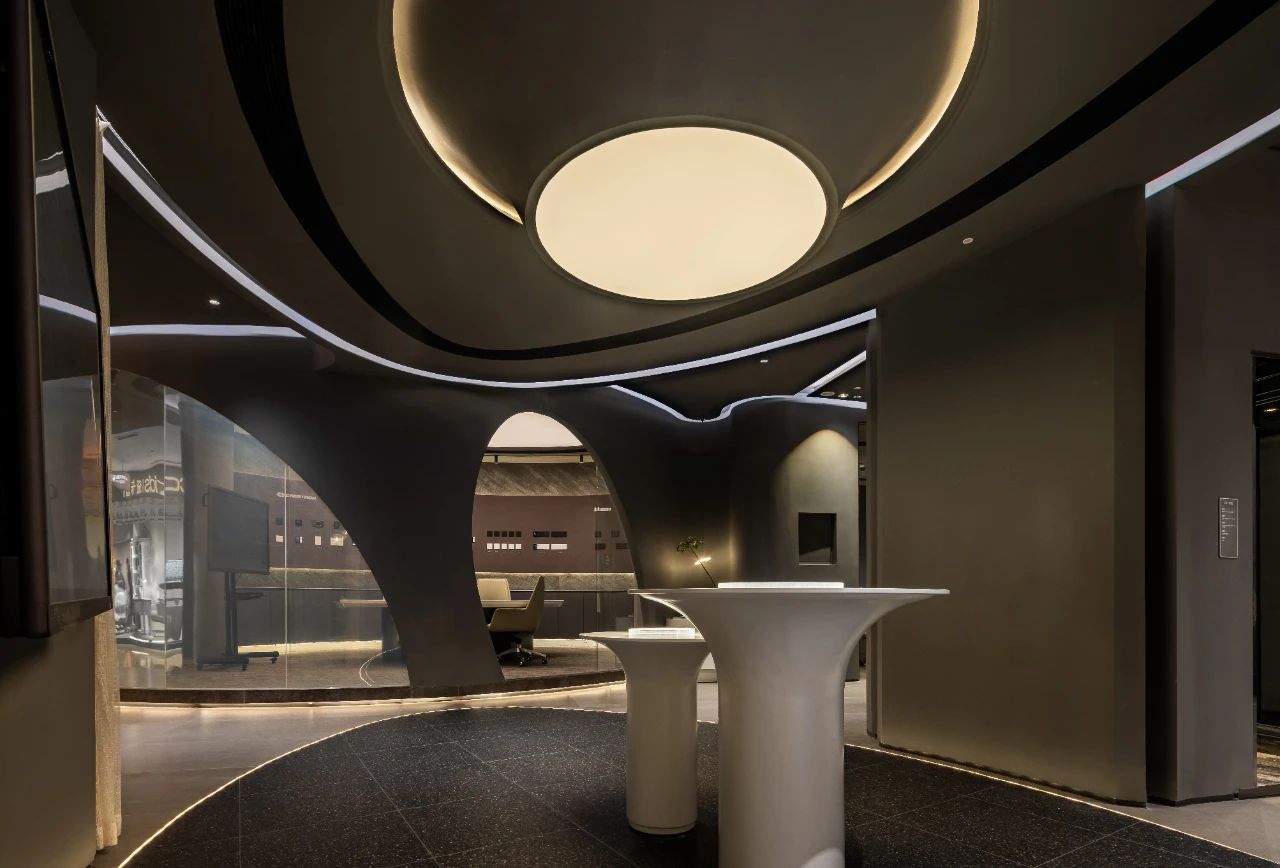
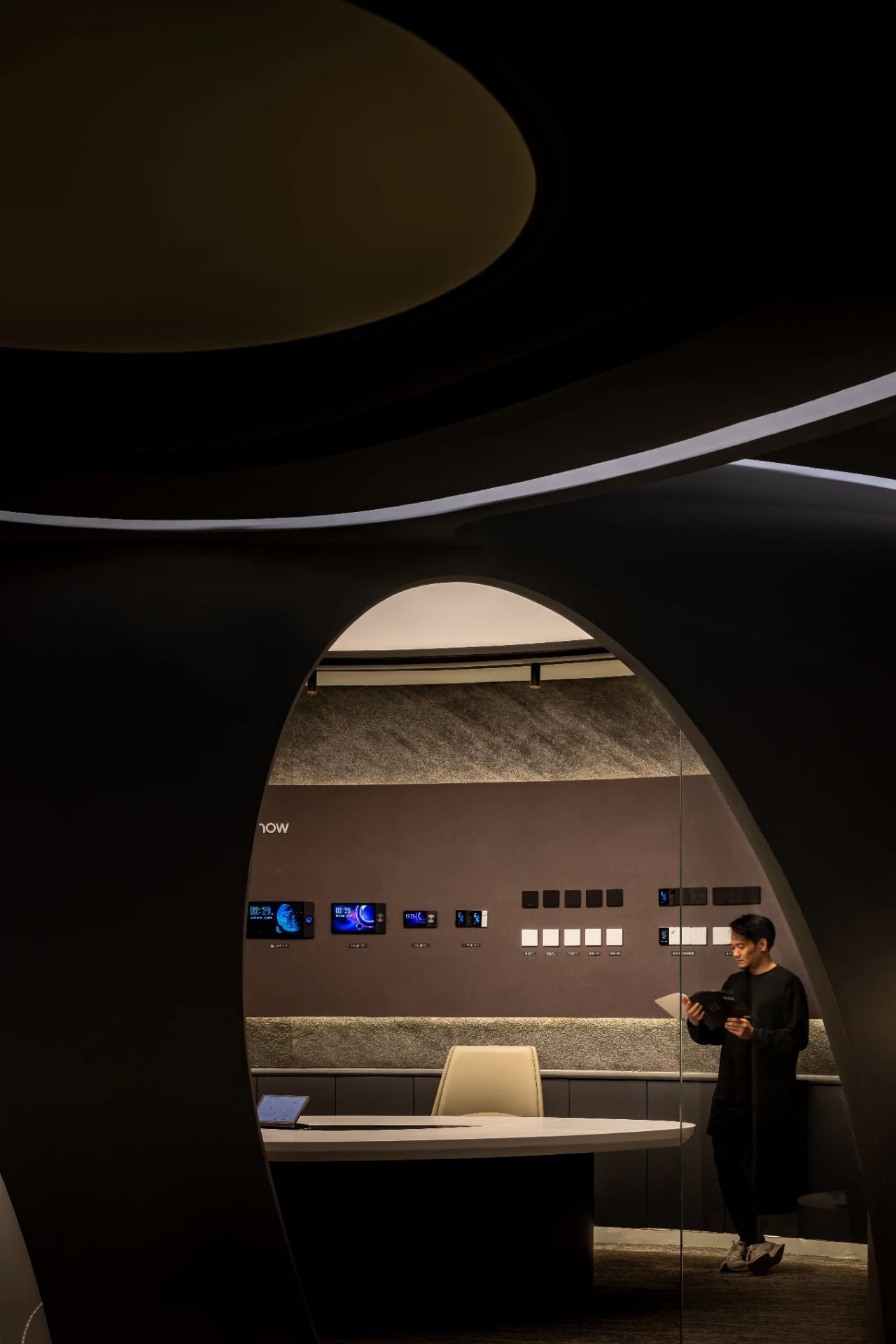
作为智能化品牌,自然要在空间加入智能化调光系统,为空间营造了多种体验模式下的灯光氛围,为多样性提供可能。
As an intelligent brand, it is natural to add an intelligent dimming system in the space, creating a lighting atmosphere under a variety of experience modes for the space, and providing possibilities for diversity.
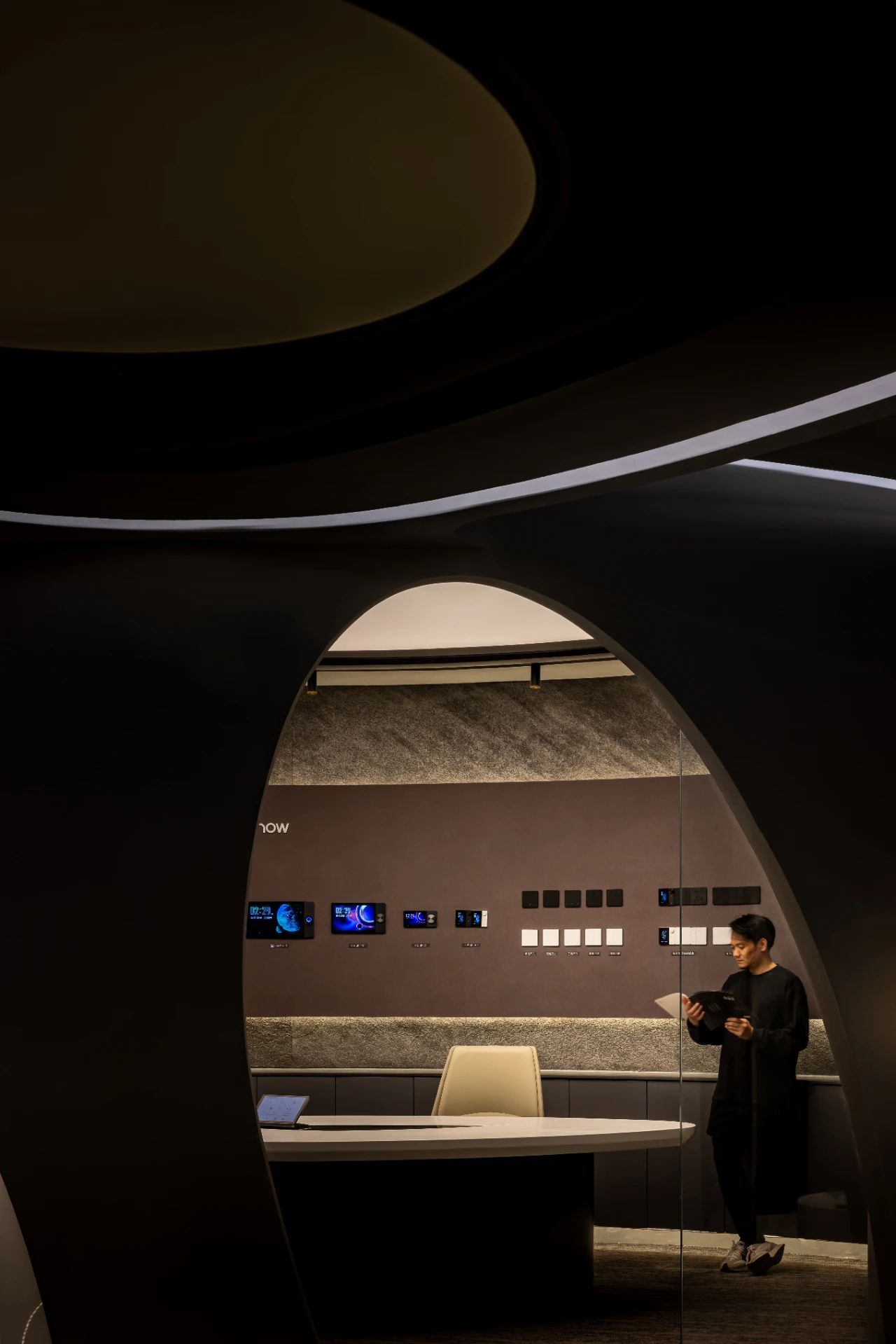
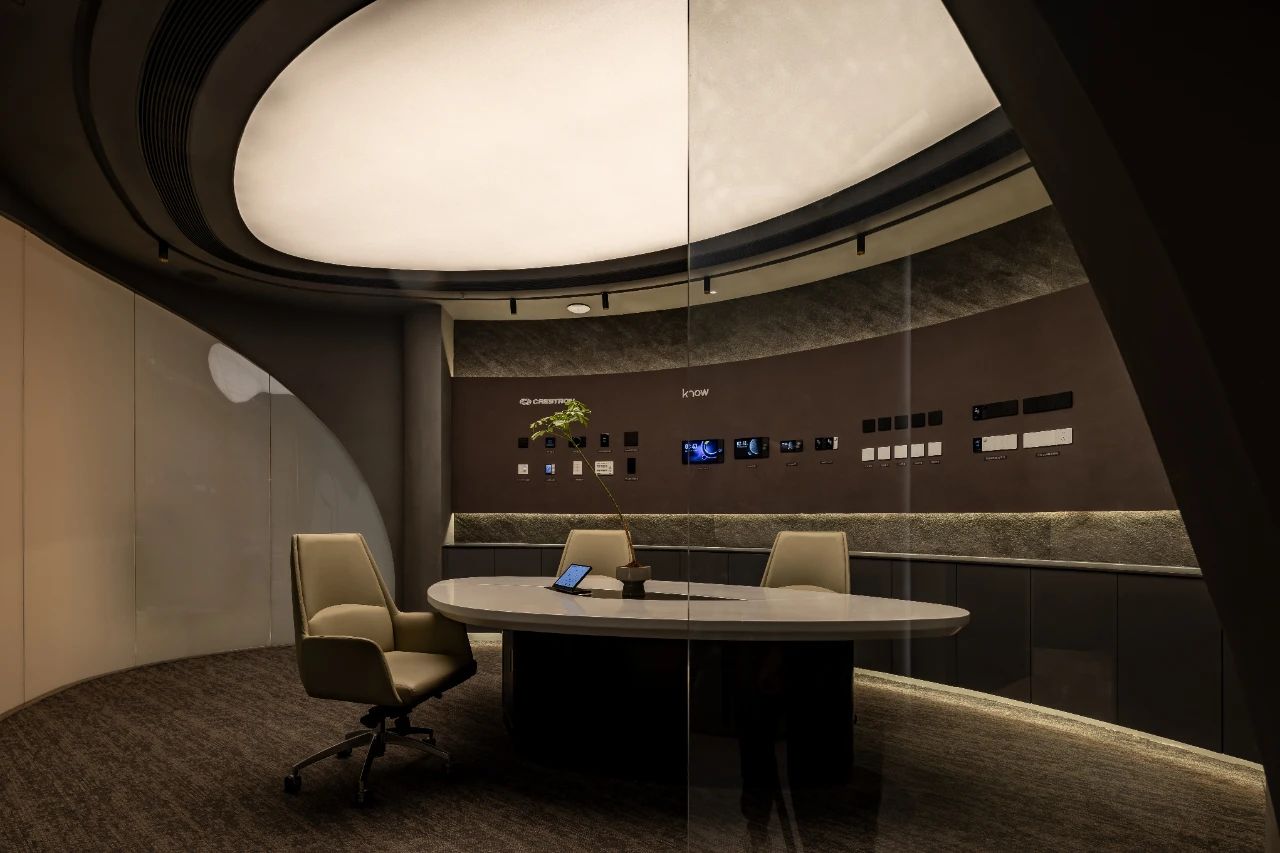
为了让产品在空间里提高价值感,我们让开关面板如珠宝一般,得到精准,醒目地展示,面板本身机械的质感与后部自然雕刻般的石皮材质相互碰撞展现,这也是我们赋予空间里过去与未来的一种精神暗示。
In order to improve the value of the product in the space, we make the switch panel like jewelry, get accurate and eye-catching display, the mechanical texture of the panel itself and the natural carved stone skin material at the back collide with each other, which is also a spiritual hint that we give the past and future in the space.
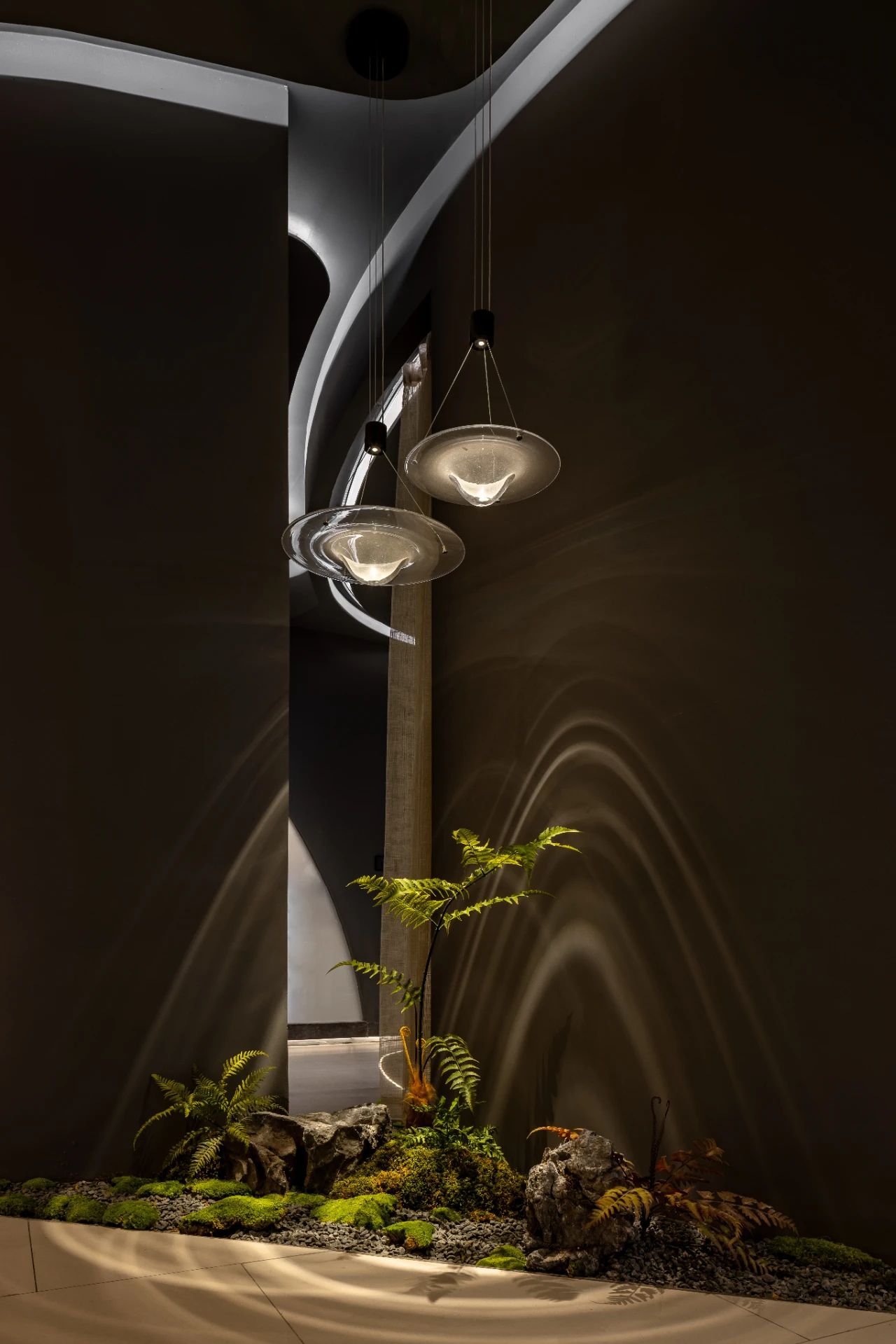
我们来自过去,走向未来,停下来即是现在。
We come from the past, go to the future, stop is now.